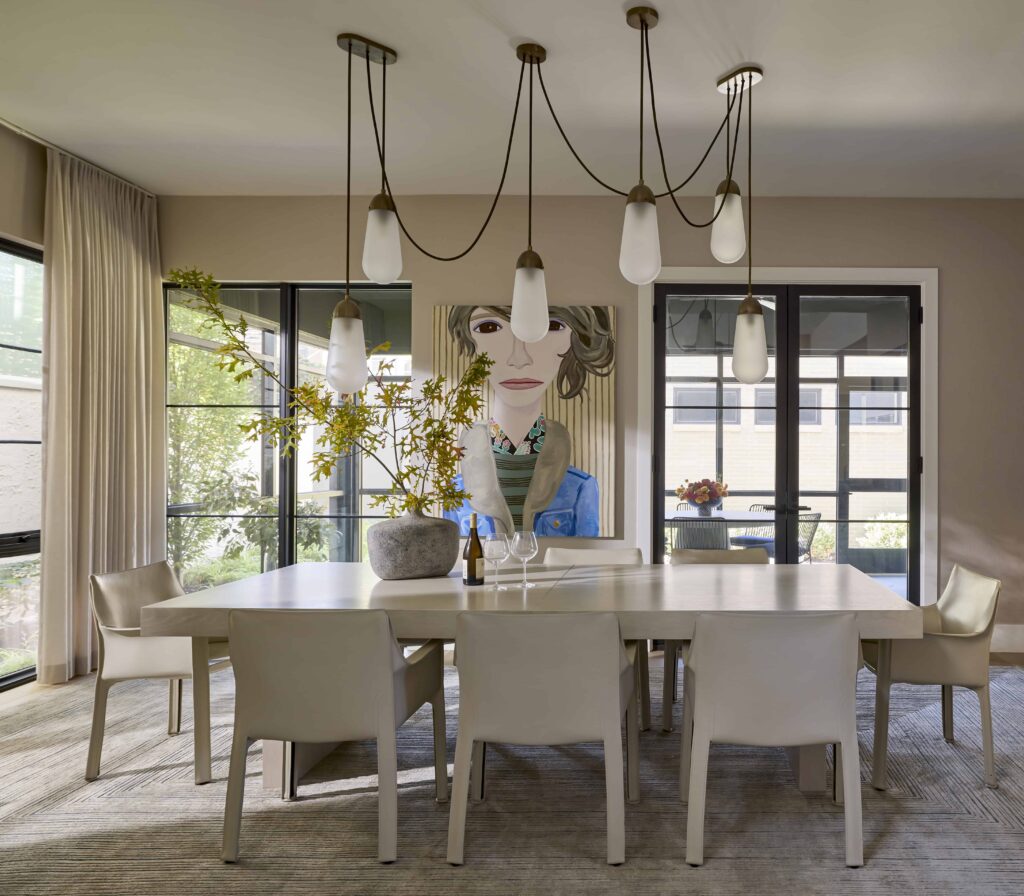Modern Chicago Home Designed for Moments of Pause
Located in Chicago’s vibrant Lincoln Park neighborhood, this newly built, four-story home is a harmonious blend of modern design and serene luxury. Designed for an empty nesting couple looking to change up their former high-rise lifestyle for something more peaceful, this residence was meticulously crafted to reflect their vision of a tranquil, yet dynamic space — a home where they can reconnect with nature and each other, while still enjoying the convenience of urban living.
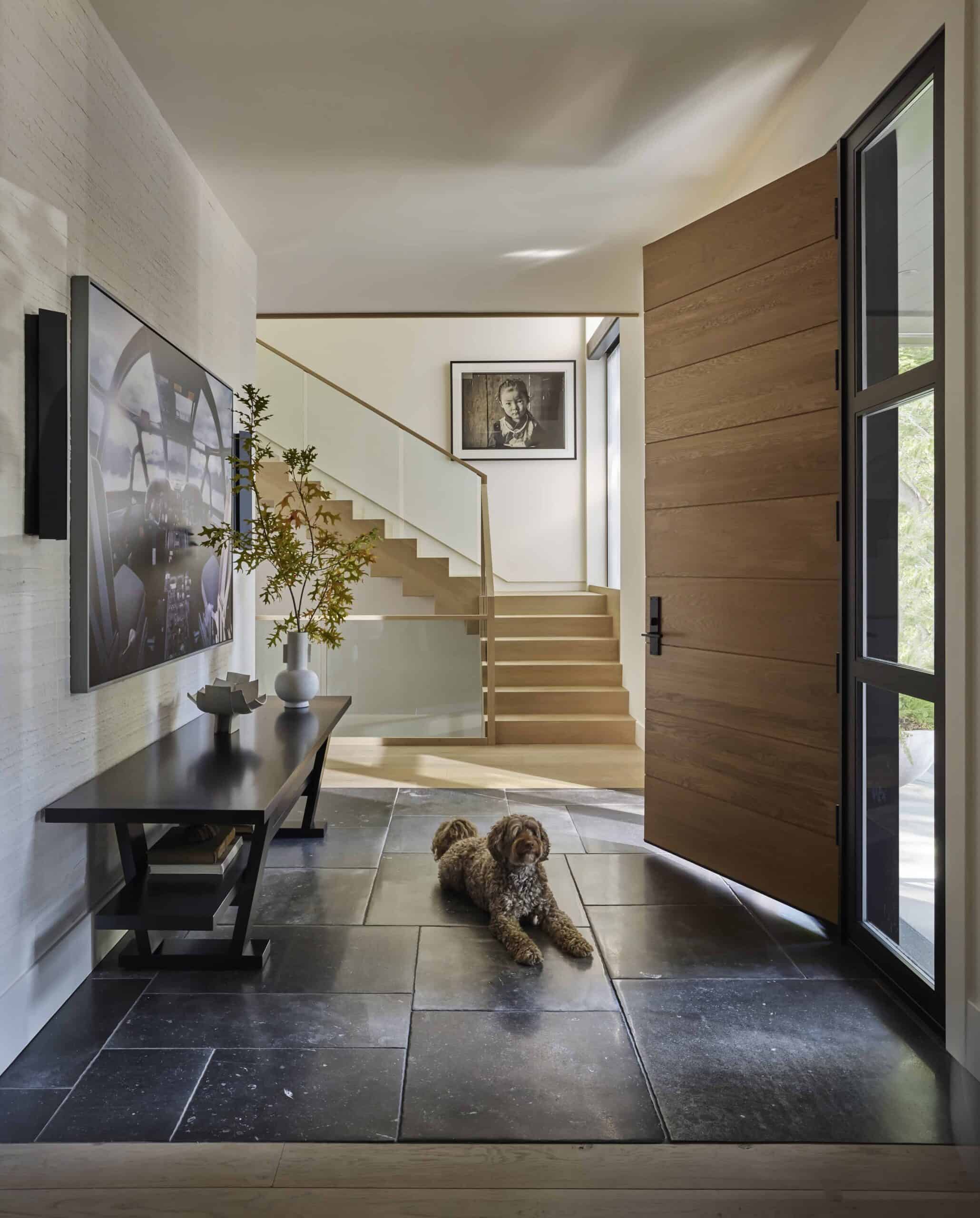
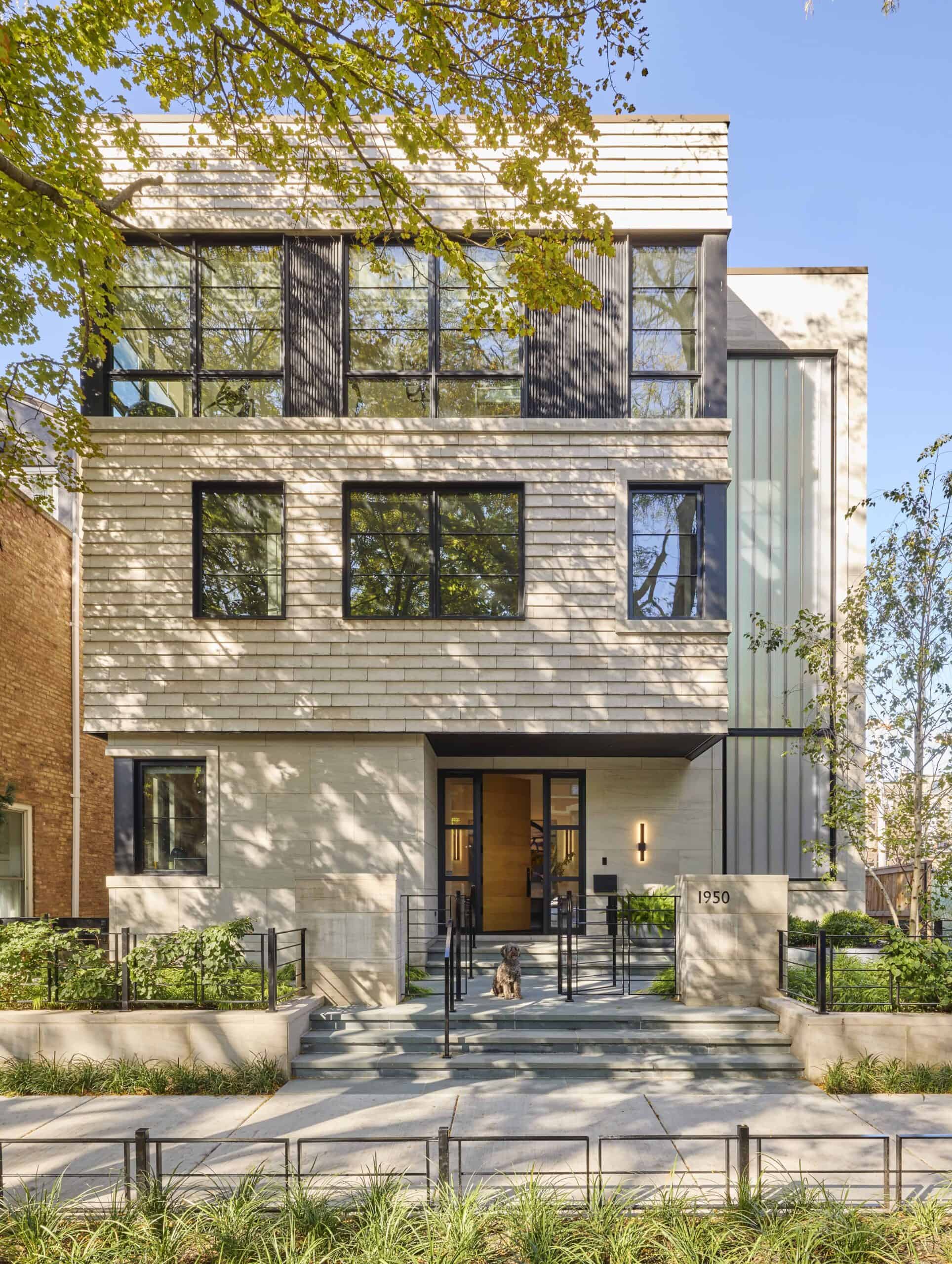
Designed in collaboration with Space Architects + Planners, the home’s architecture emphasizes clean lines and functionality. A custom sawtooth staircase greets guests as they enter, with light filtering in through strategically placed frosted windows that welcome brightness to the stairwell without sacrificing privacy. The architect’s keen eye for detail shines through in every corner, from the staircase to the positioning of windows, which allow sunlight to flood in, creating abundant light for team AKD to play with in the design.
The couple’s passion for art is also reflected in the home’s design, which features their collection of unique pieces throughout. A striking photograph of a cockpit hangs above the entryway, creating a dynamic and unexpected visual moment as guests enter through the front door.
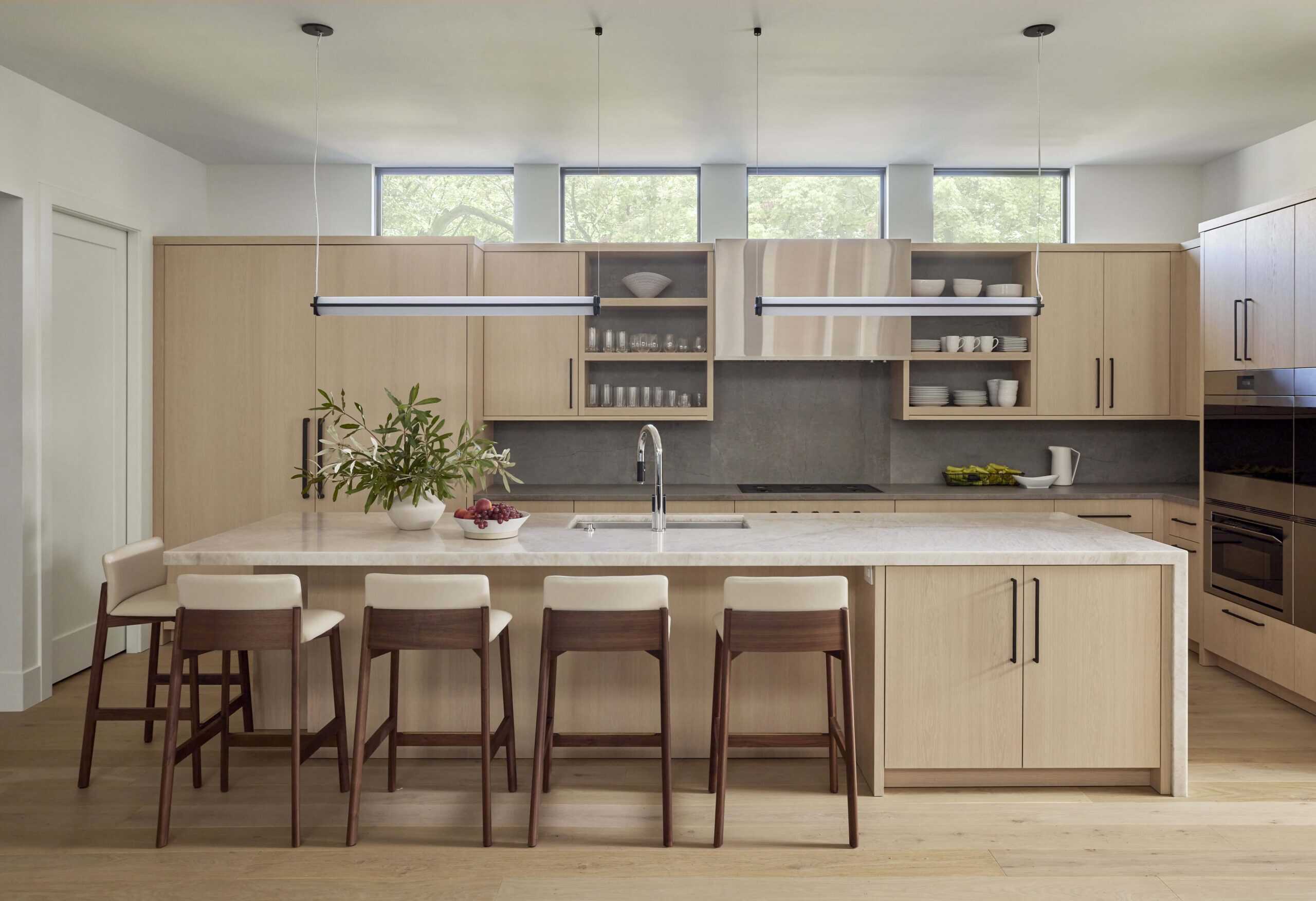
The kitchen, a serene and highly functional space, features custom millwork and a stunning iceberg quartz countertop on the island. To allow for more light, the design forgoes traditional upper cabinetry in favor of large windows that brighten the room. Sleek linear fixtures hang above the island, providing a sophisticated yet unobtrusive source of light that illuminates the full width of the space.
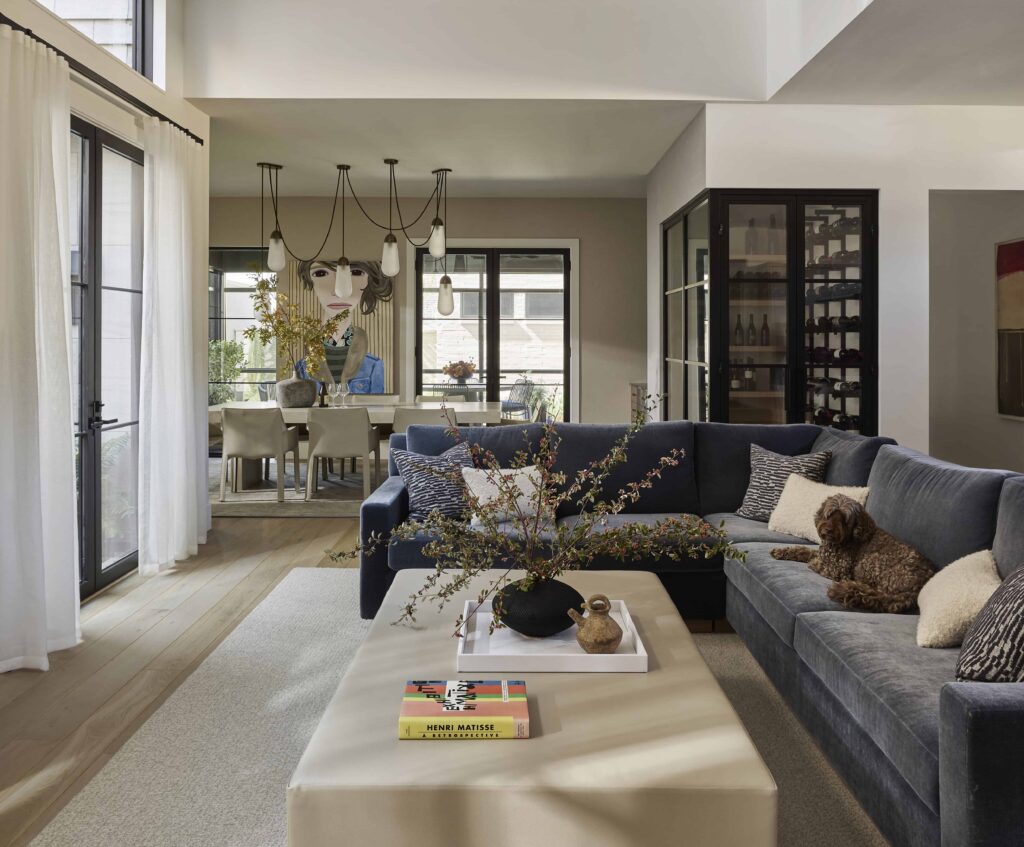
“While the couple initially envisioned a calming, neutral color palette, the final design beautifully balances their preferences for earth tones with a subtle pop of color. The family room, one of the home’s standout spaces, features a bold navy sofa paired with burnt orange chairs, a combination that pushed the homeowners slightly out of their comfort zone but has since become their favorite aspect of the home.”
– Amy Kartheiser
The living and dining areas offer seamless flow between spaces. The open wine cellar, framed in black steel and treated as a design element rather than hidden-away storage, and a custom-built bar adjacent to the dining area reflect the couple’s love for entertaining.
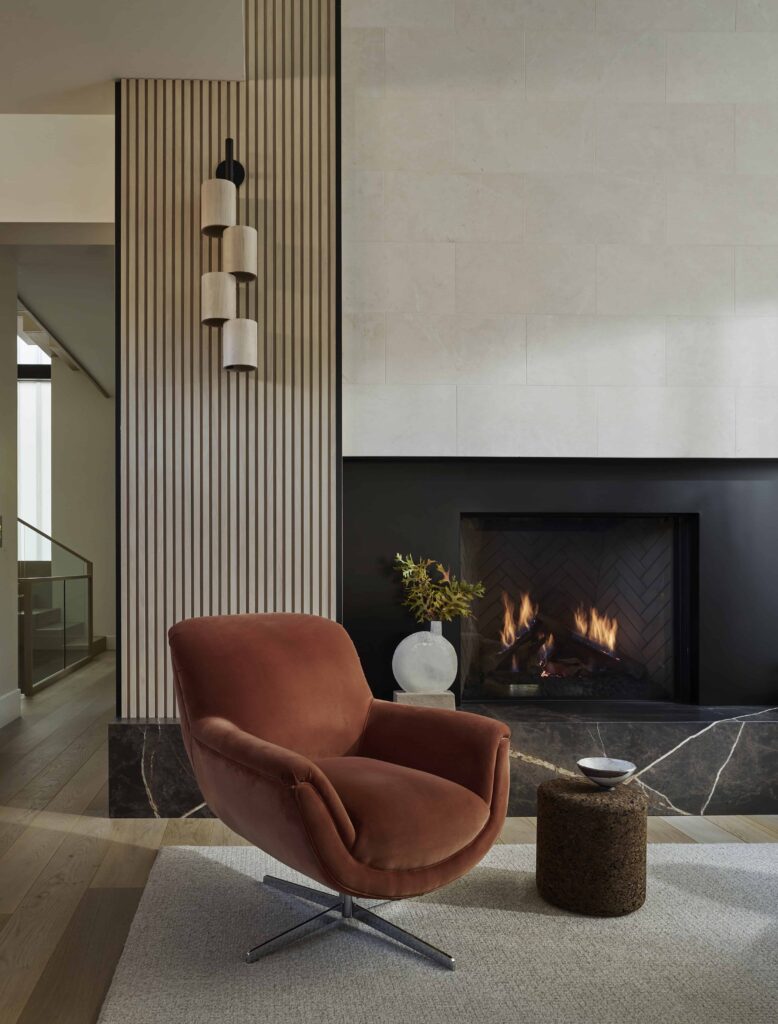
The living room fireplace is a striking focal point, featuring a harmonious blend of materials that adds both depth and character to the space. The stone hearth provides a solid, textured foundation, while reeded wood paneling introduces warmth and a tactile element. The sconce above, with shades crafted from wood that mirrors the paneling, not only illuminates the area but seamlessly ties the design together. Instead of artwork, the homeowners opted to let the intricate tile above the fireplace shine on its own, appreciating its texture as a piece of art in itself.
The dining room features a custom, expandable table, equipped for a range of entertaining moments, along with a striking light fixture from Apparatus.
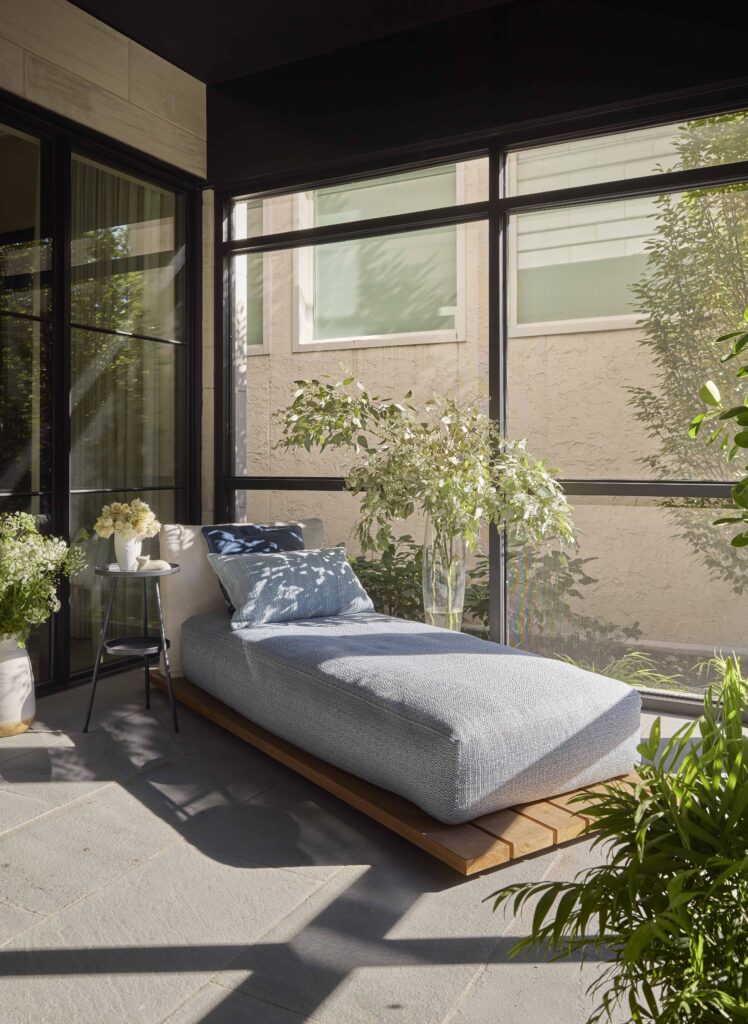
Off the dining room, the entertaining potential continues with a screened-in porch, which blends the indoor and outdoor living spaces the couple desired in their city oasis.
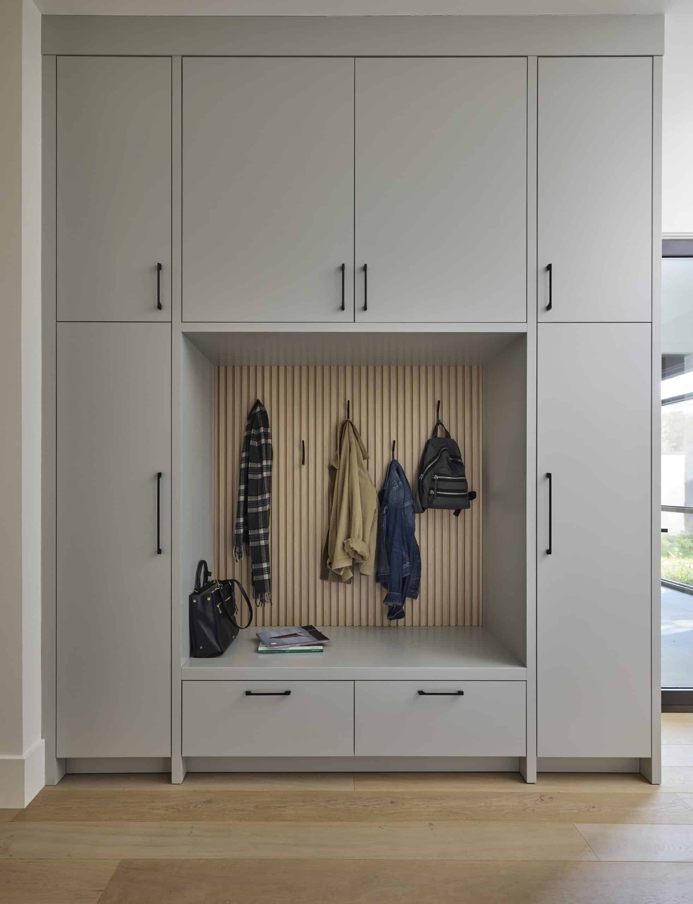
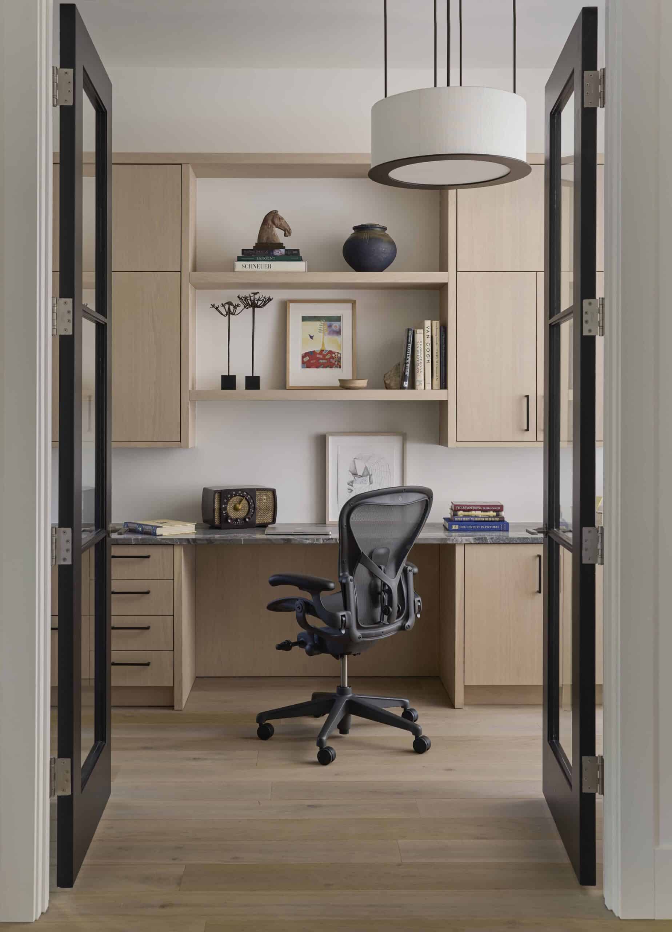
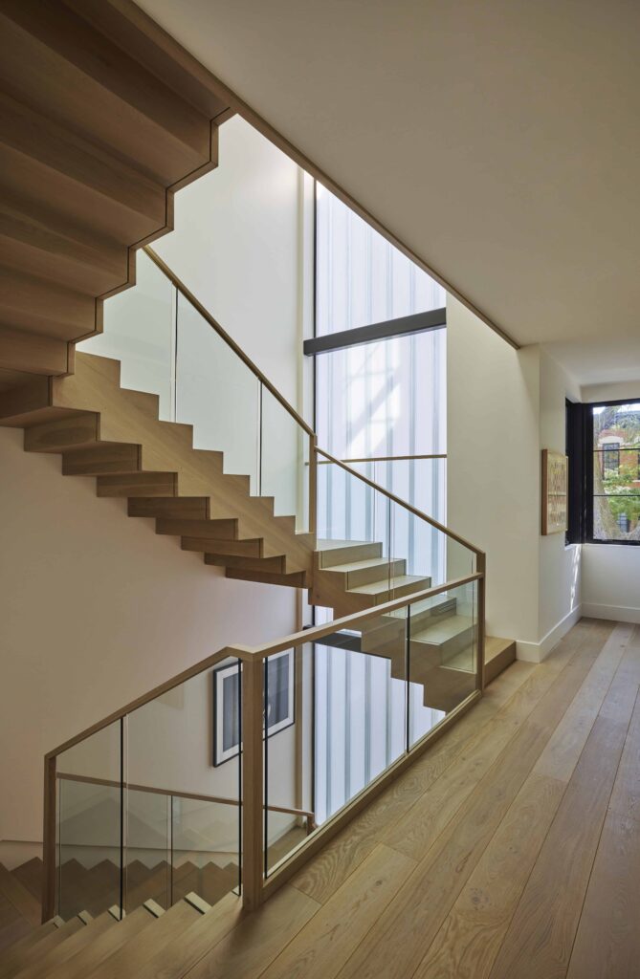
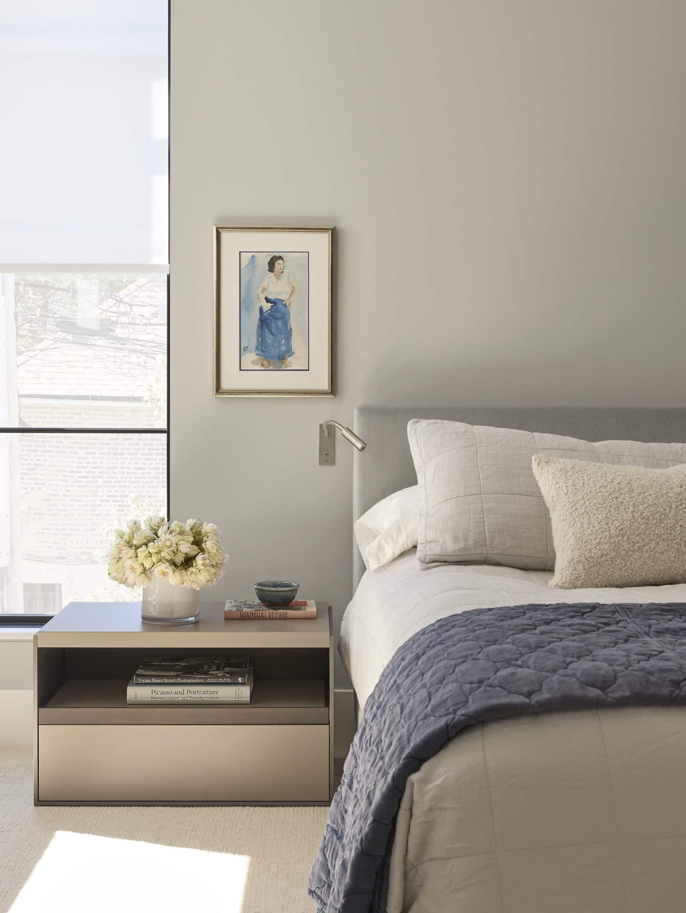
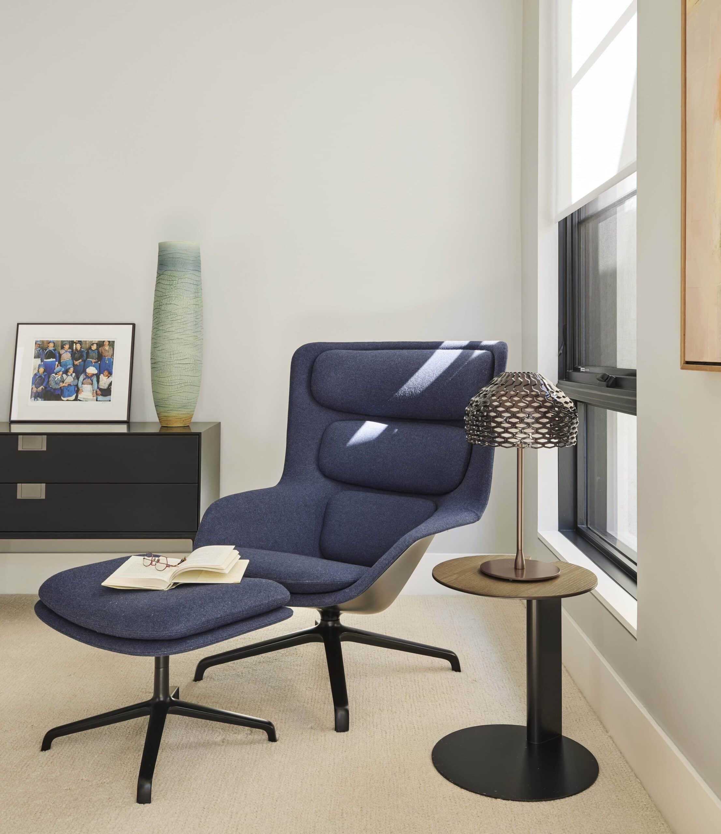
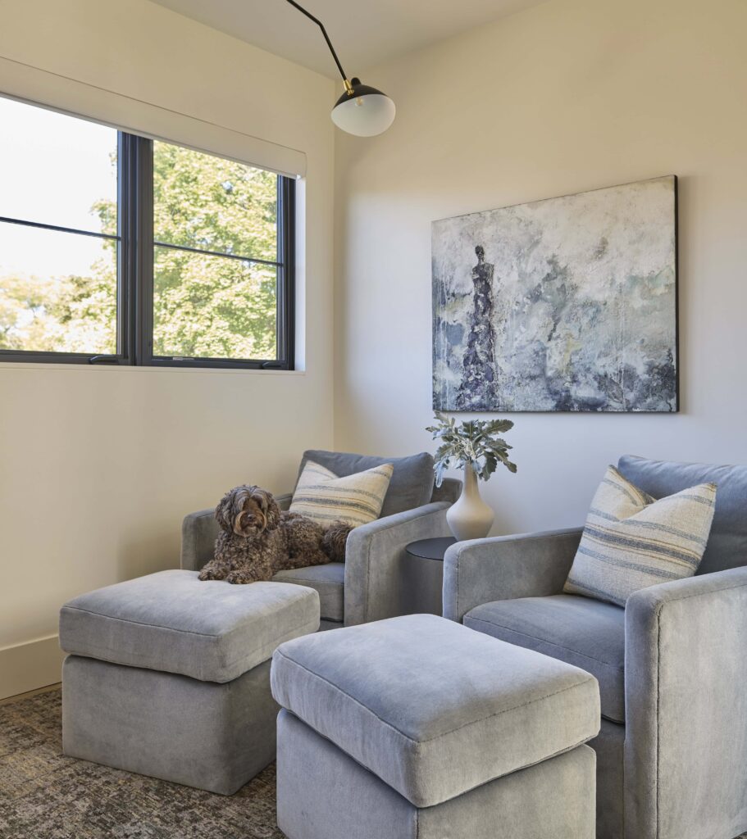
Upstairs, the primary suite is a peaceful sanctuary, with soft tones that continue the calming aesthetic found throughout the home. A cozy reading nook, anchored by a navy blue chair, offers the perfect space to unwind. Just outside the suite, a small den provides an area for the couple to relax, read, or watch television together.
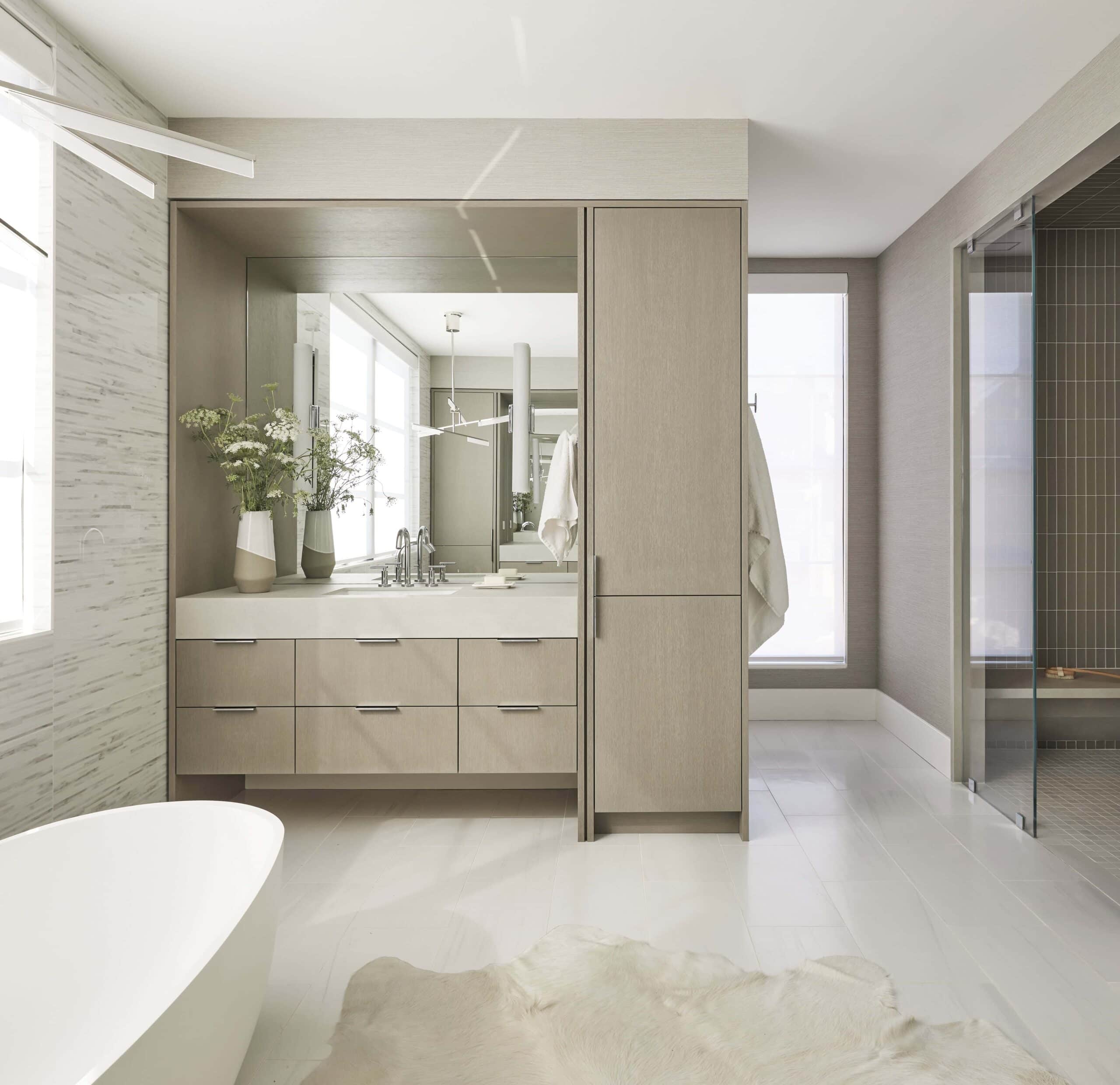
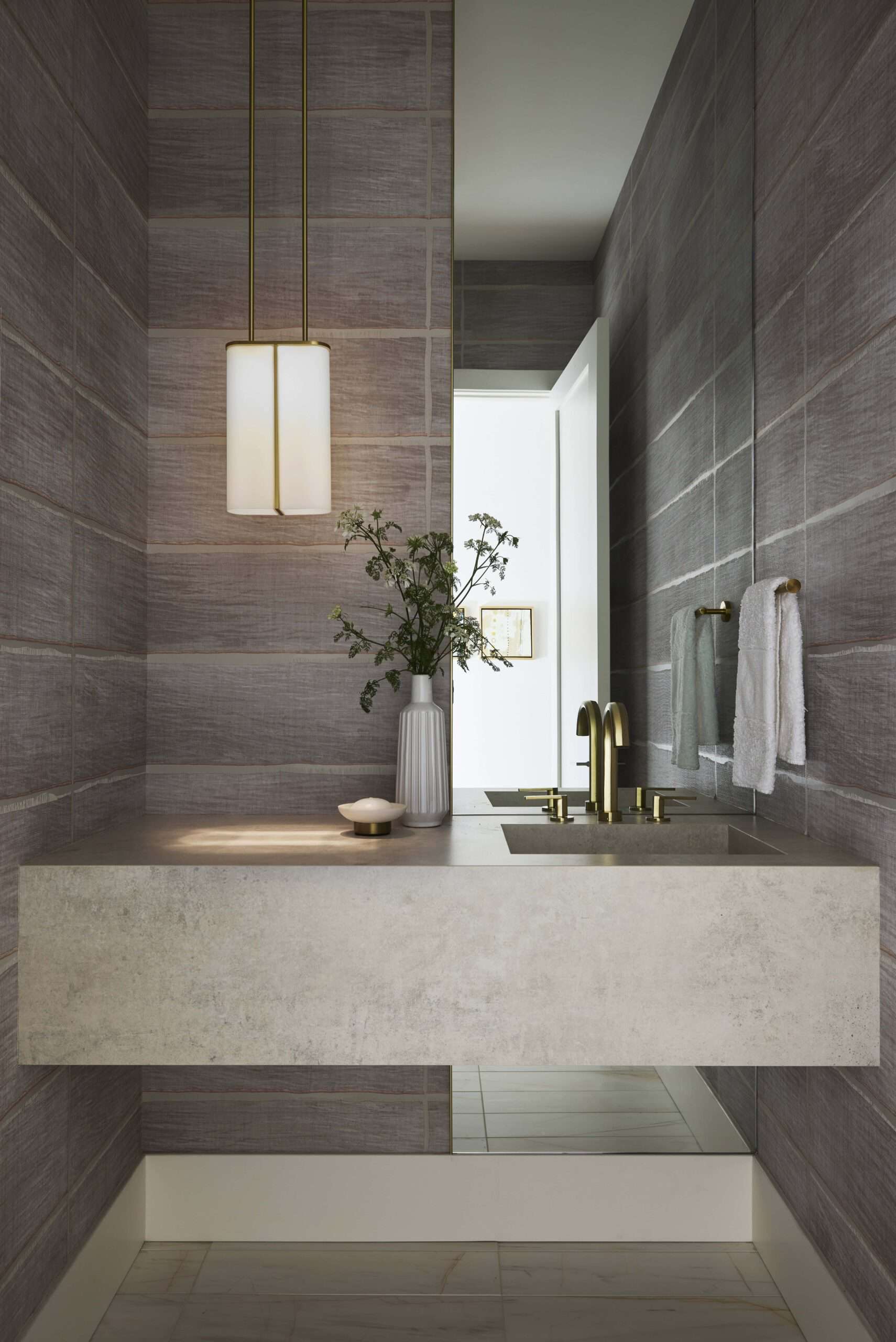
The home’s bathrooms continue the trend of thoughtful, understated luxury.
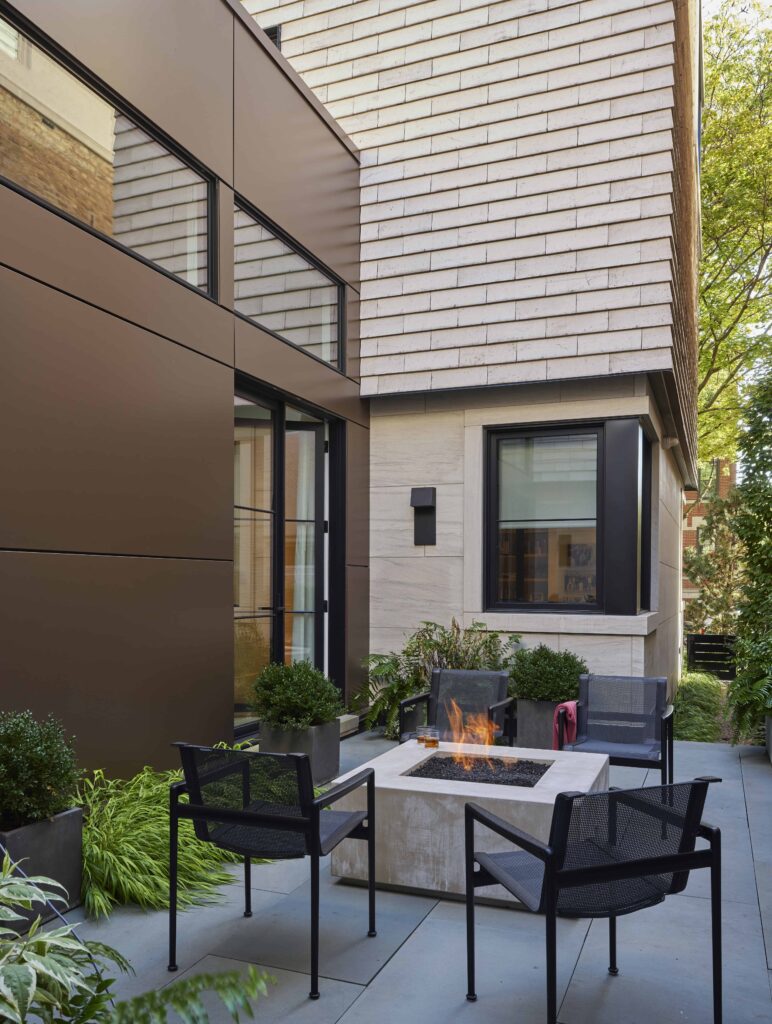
The home’s multiple outdoor spaces were designed to be enjoyed year round. The fire pit, located just outside the family room, offers an ideal spot for hosting friends or enjoying a quiet evening with a glass of wine.
TEAM
Photography — Mike Schwartz
Stylist – Hilary Rose
Architect – Space Architects + Planners
General Contractor – Bill Bigane


