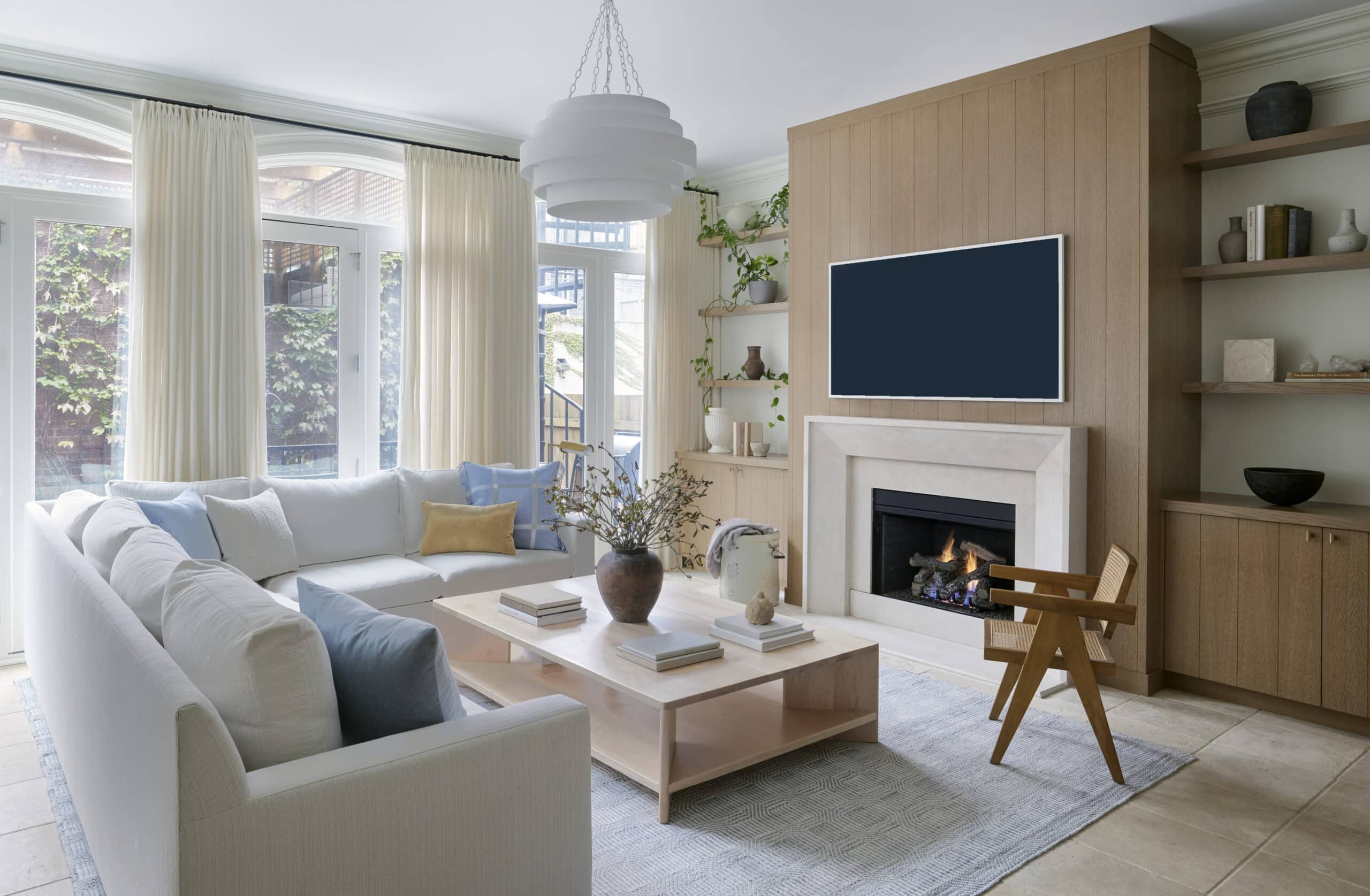
Step Inside My Latest Project, a Soothing Lincoln Park Oasis
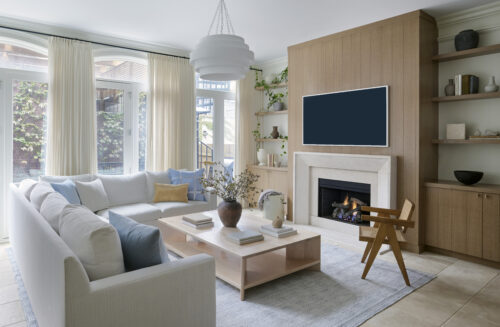
There’s truly no place like home. When work is stressful, the weather is bad, and the world is overwhelming, nothing feels better than curling up in your own space — a space that’s beautifully designed to fill you up and to help you unwind.
When a newly married couple tasked me with designing their Lincoln Park home, I relished the opportunity to help them create a space worthy of both large family gatherings and cozy, intimate evenings. I’m thrilled to offer this behind-the-scenes look at our latest project, aptly named Serene in the City.
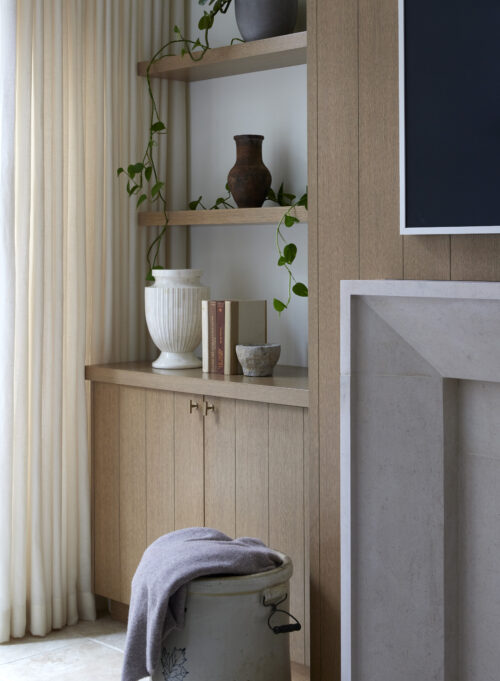
The Groundwork
As newlyweds eager to grow their family (and who have now recently welcomed a new addition!), the homeowners knew they wanted their space to be grounding, subtle, and tranquil. With an emphasis on clean lines and muted colors, their design dream was a welcome challenge — we had to find ways to infuse energy and creativity into the space, all while prioritizing functionality and serenity.
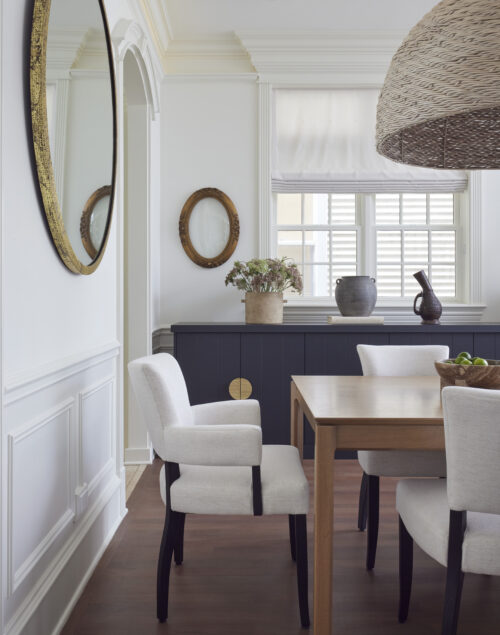
The Color Scheme
The homeowners knew they were drawn to grounding shades of white, beige, and gray — and while I was happy to provide that quietude, I also know the power of blues and well-placed charcoal. The resulting color palette proves that neutrals can play well with pops of color, all without sacrificing calm.
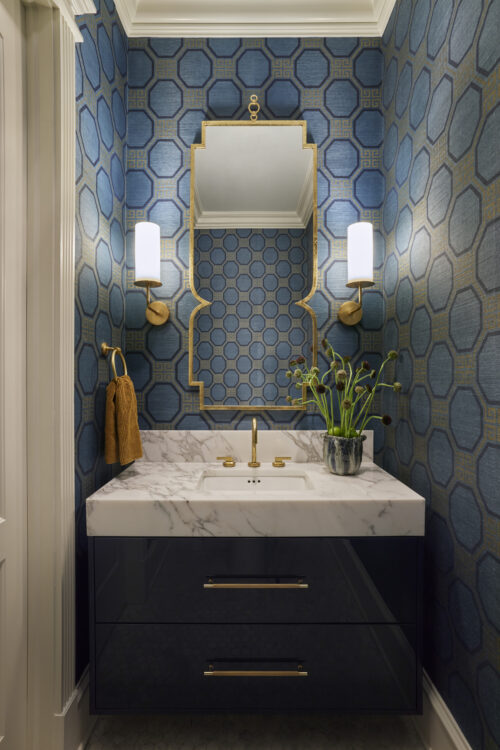
If there’s one place I like to get creative, it’s in a powder room. Functioning as a true jewel box, this home’s powder room design features bold wallpaper accompanied by a luxurious vanity. It doesn’t steer too far from the rest of the home’s palette, but it offers a burst of color.
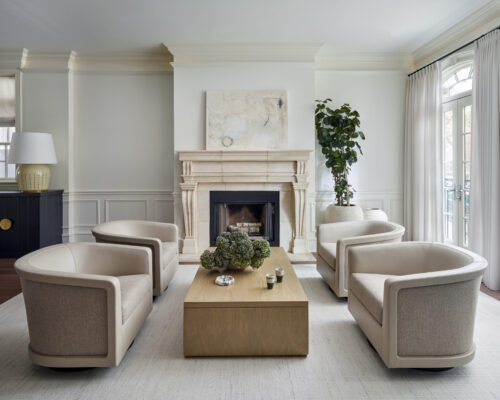
The Furnishings
When it comes to designing homes for the ways clients truly live, nothing beats going custom. In the main living area (see this post’s very top photo), we crafted custom millwork to go with a subtle fireplace mantle and a hidden stereo system. And while I love how the whole room turned out, the star of the show just might be the custom white couch…
Despite all efforts promoting serenity, real life is messy. Knowing they wanted to welcome children into their family, the homeowners were practical in their pursuit of indestructible fabrics that also matched their taste for luxury. We sampled tons of fabrics, effectively ensuring that the custom furnishings (such as that beautiful white sofa) wouldn’t get trashed by day-to-day life. We completed our mission, and I can confidently say that the sofa will be around for quite some time.
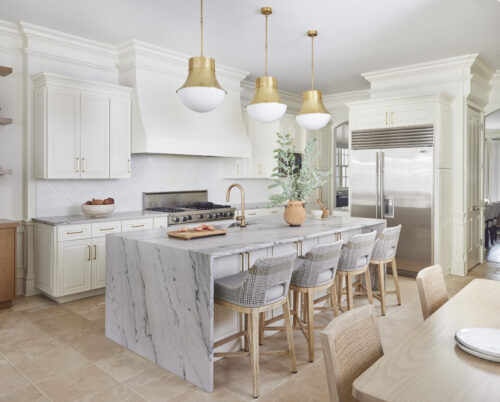
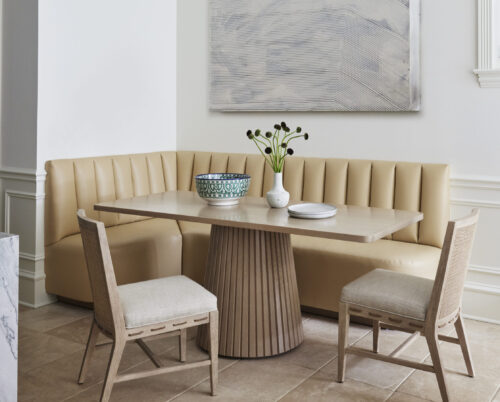
In addition to the custom pieces we had created, you’ll notice that other rooms feature furnishings chosen for conversation and connection. I’m such a fan of the party-ready formal living room and its chairs, and the kitchen banquette and large island allow for multitasking in the heart of the home.
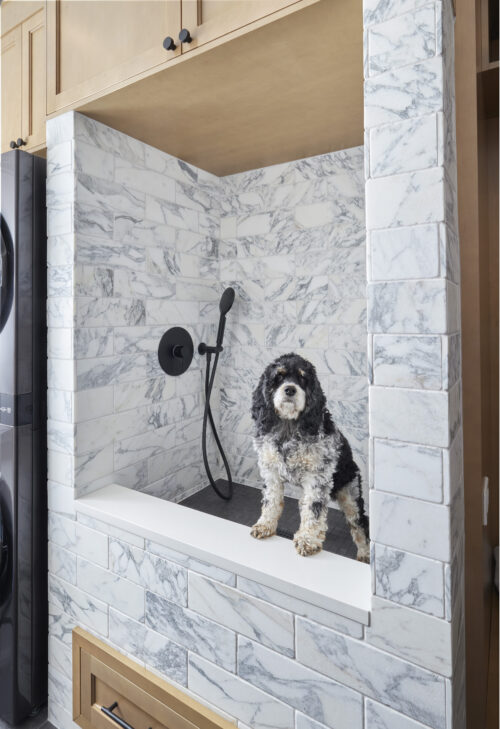
The Finishing Touches
I’m a firm believer that “soothing” is not synonymous with “boring.” While the colors of this home are muted, the textures are anything but. We made space for layers in everything from throw pillows to artwork on the walls, and I’m so pleased with the ways these additions add depth to the home.
Perhaps the best part? The space created just for the family dog! We added a custom pet shower in the basement, and it just might be my favorite AKD shower yet. Cheers to a home that soothes and inspires each of its inhabitants, whether human or canine.
To Continue Reading:
See More of the “Serene in the City” Project
amy kartheiser design
home
about
services
portfolio
press
contact
Copyright © 2026 Amy Kartheiser Design | Website design by the la.rue creative studio