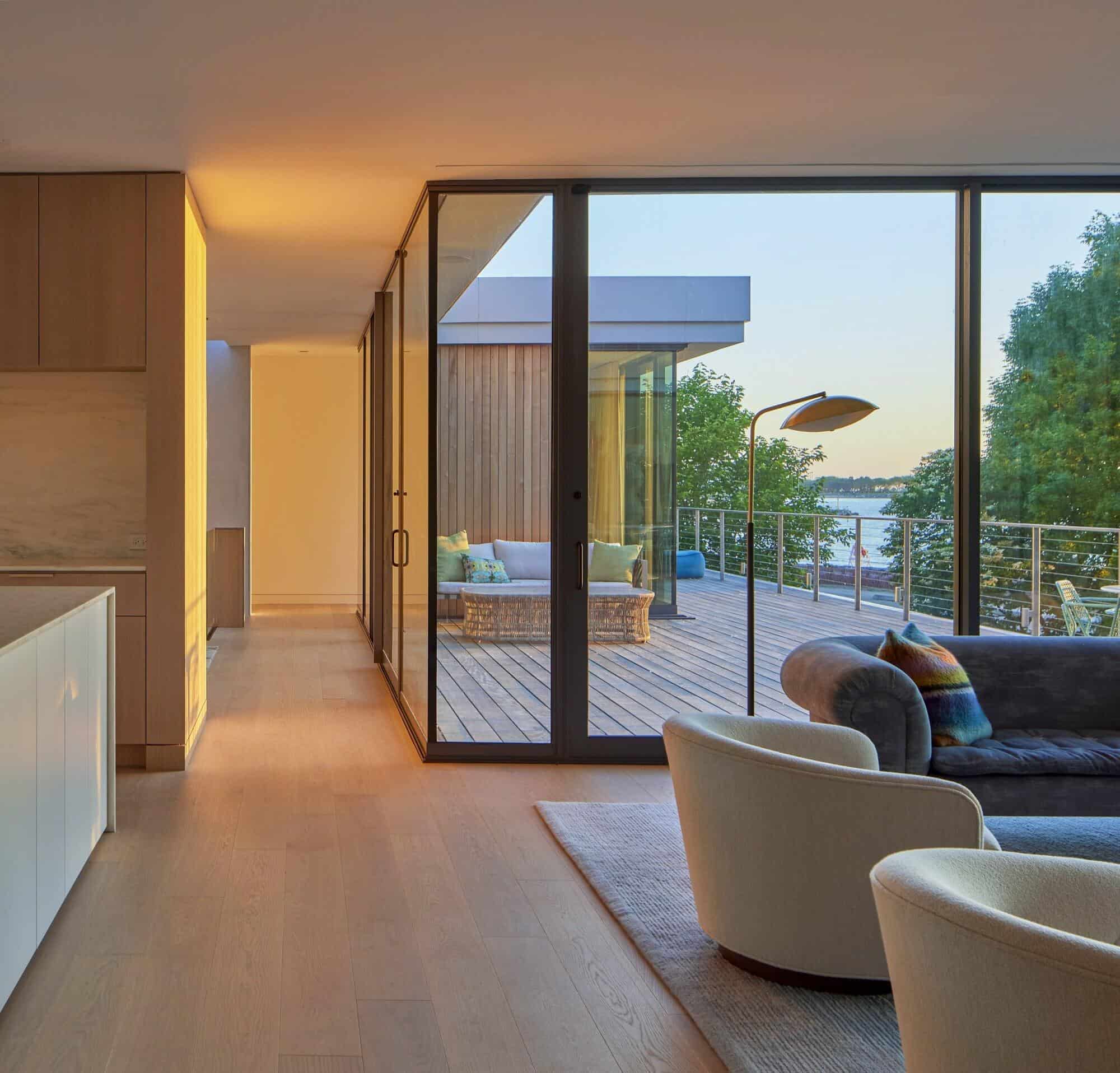
Take a Tour of My Most Unexpected Project Yet
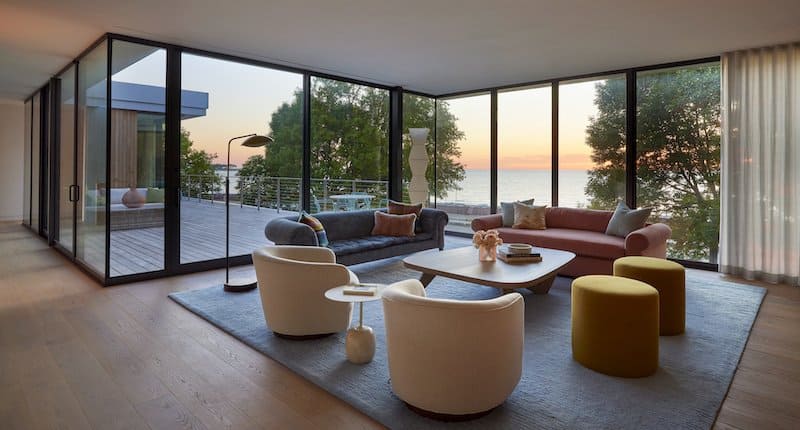
A new, architecturally stunning home sitting on the Lake Michigan shore — it’s a rare treat, and I had the best time designing it. With this project, I knew right away that I wanted the shoreline itself to be the star of the show… and as it turned out, the homeowners were on the exact same page. I shared some glimpses Learn more, but now I’m excited to reveal some never-before-seen photos of this project, along with some insider insights on the design process.
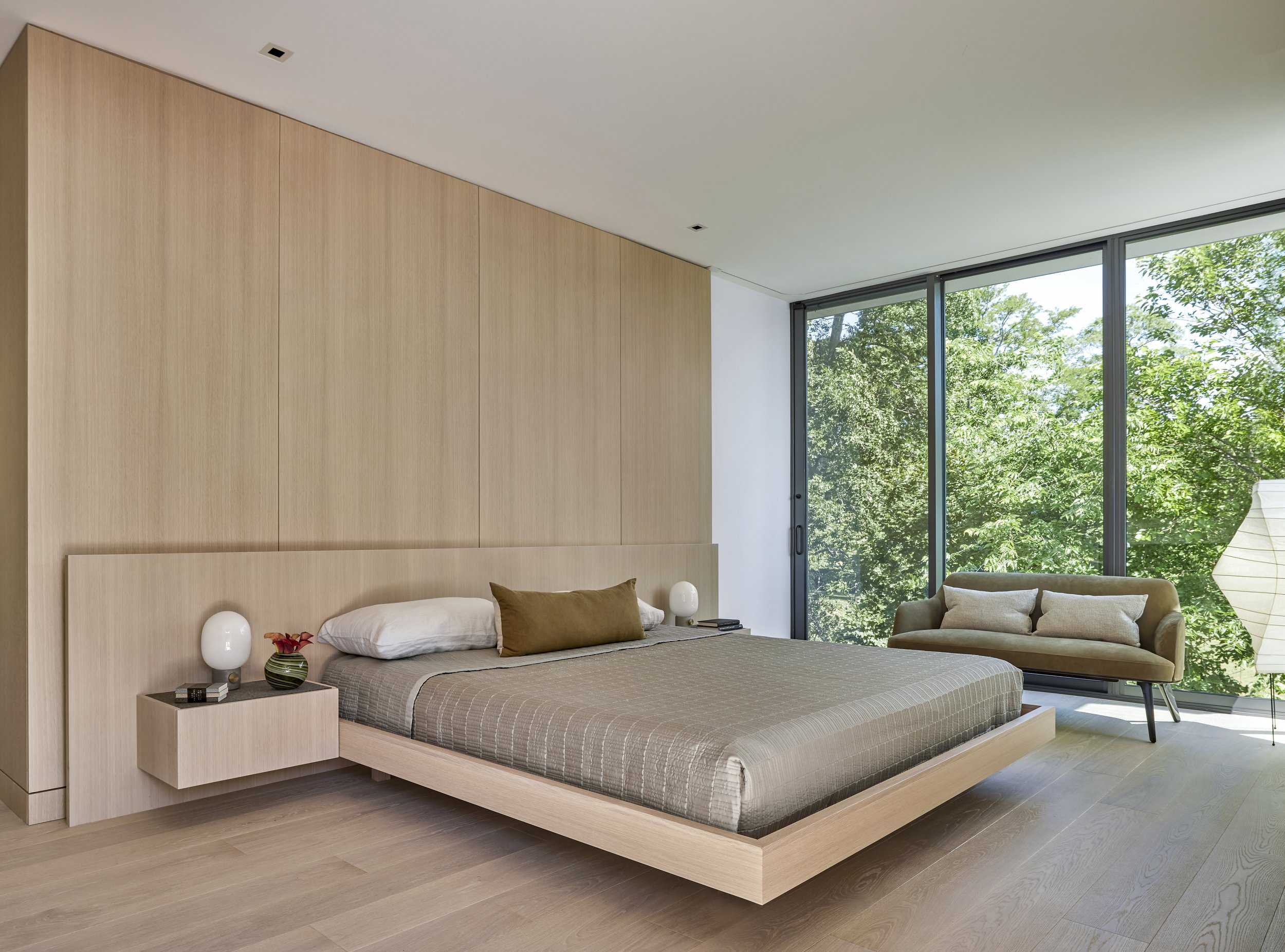
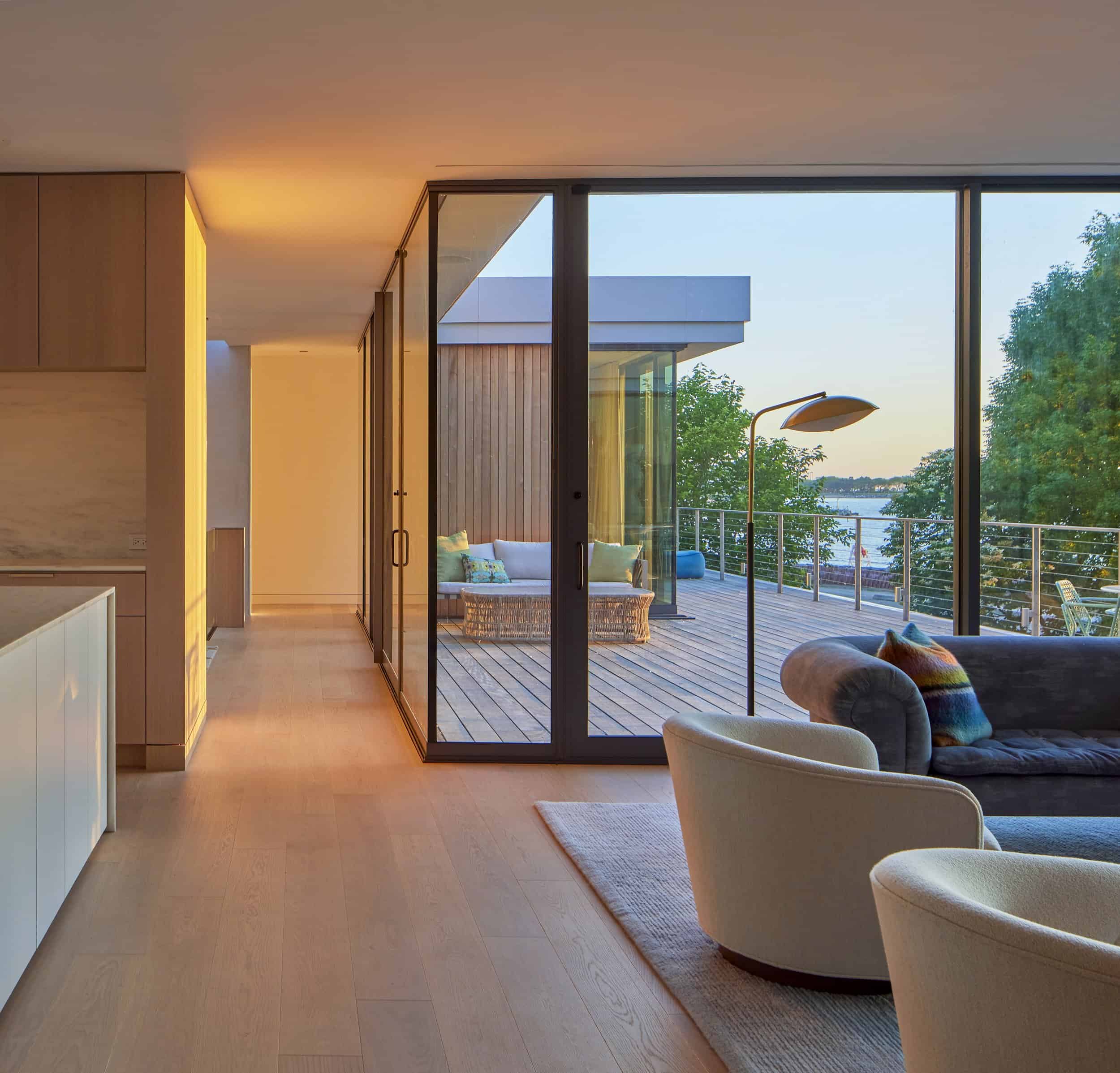
Laying the Foundation
With the goal to embrace and experience the lake and Chicagoland shoreline as much as possible, the architecture of this home was dreamt up and brought to life by the incredible team over at Woodhouse Tinucci. One incredibly unique feature: the home takes your typical layout and flips it on its head – quite literally. This oasis is truly an inverted home, meaning the entertaining and communal areas of the house were placed on the upper level in an open, glass-enclosed pavilion to enjoy the views as much as possible, and the private areas — specifically bedrooms and baths — were arranged on the lower level.
I love this unique approach to structure, with the homeowners’ lifestyle calling the shots. I took the same approach with the design — and with the lakefront visible throughout the home, inspiration began to flow in.
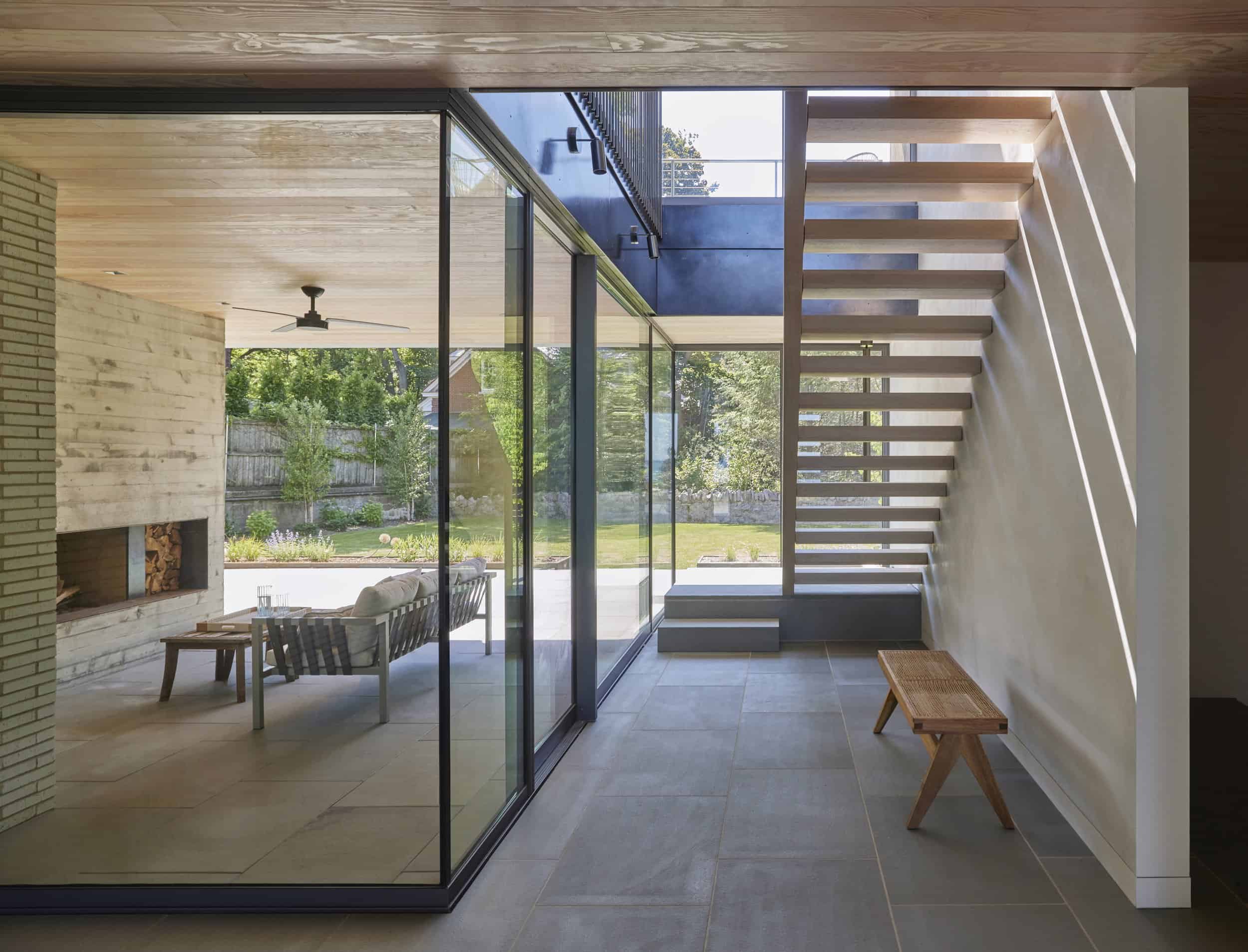
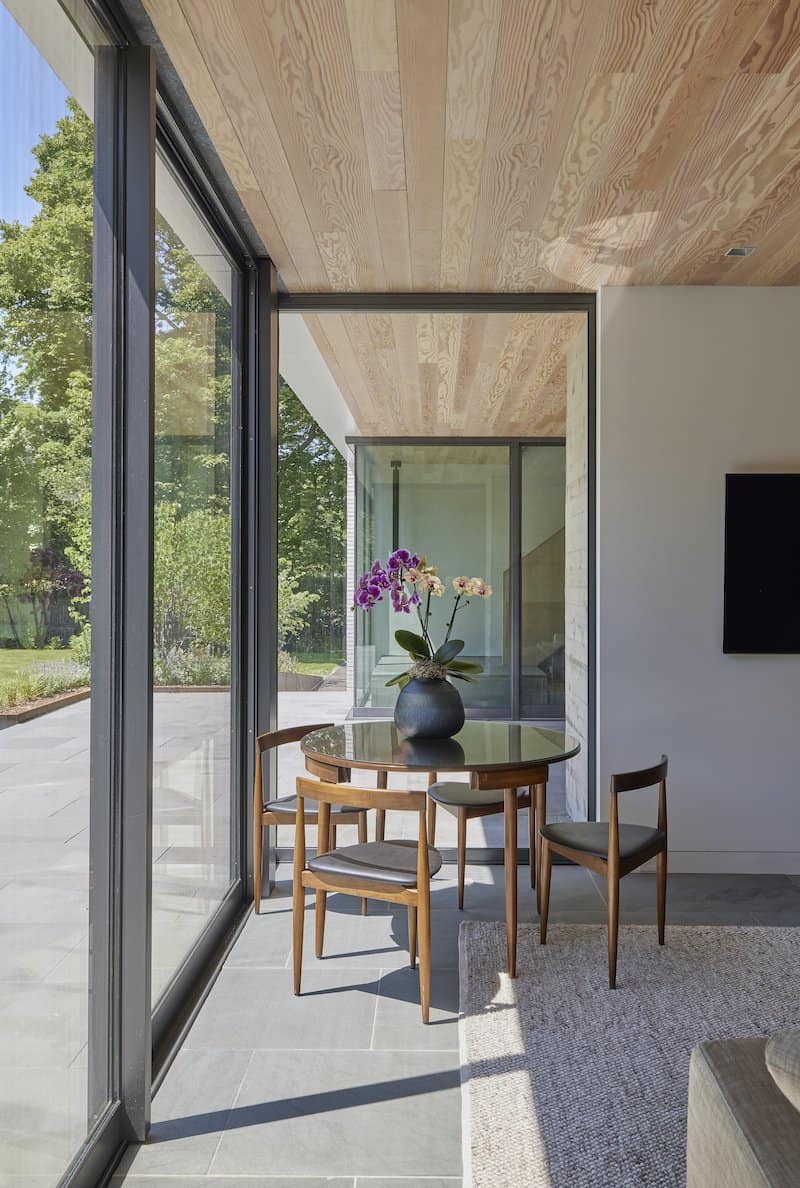
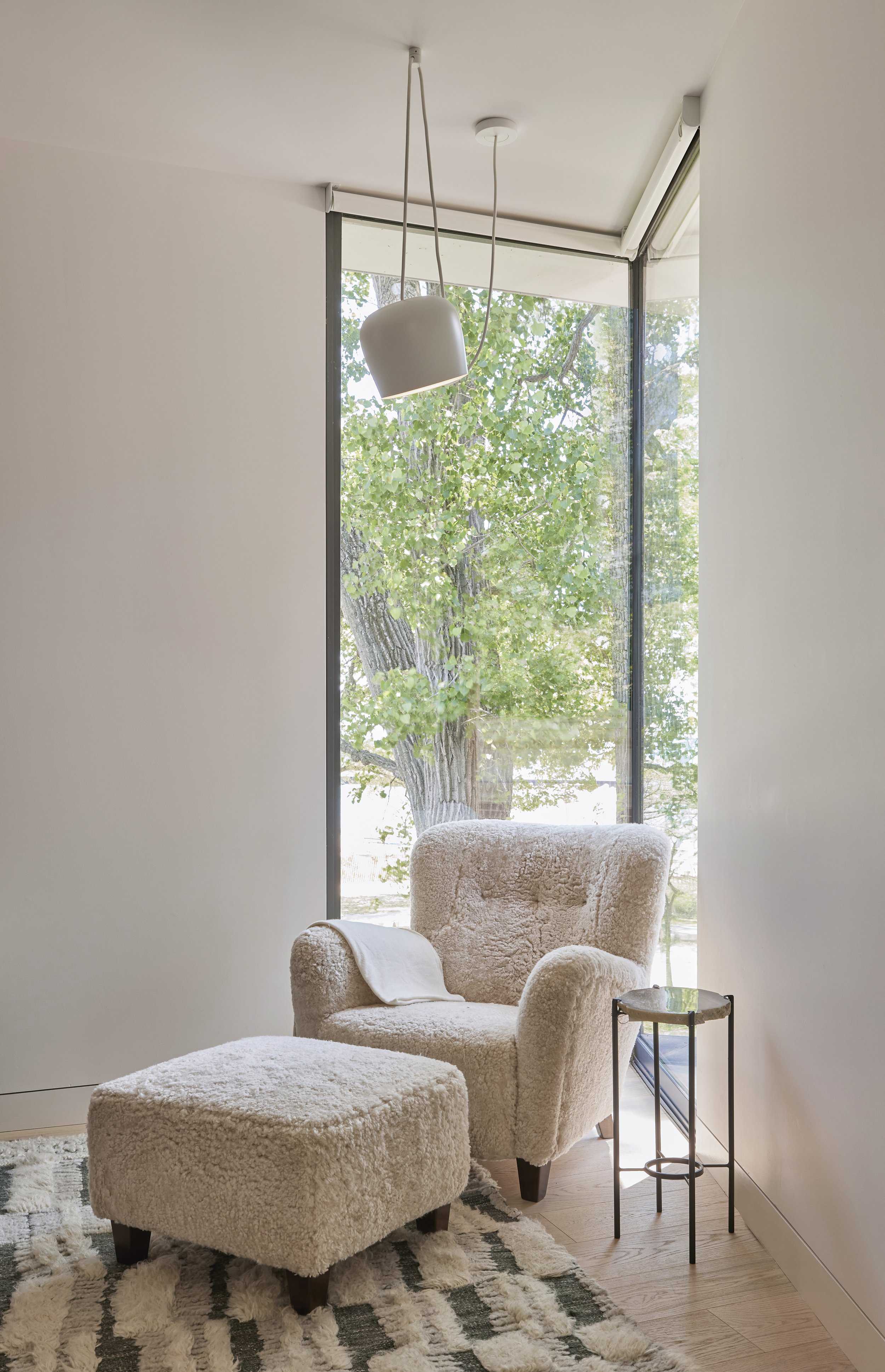
Bringing the Outdoors In
I was immediately struck by the vivid colors that Lake Michigan had to offer outside those east-facing windows. Not only was I moved by the vibrant blues and greens of the water in the daytime, but I also loved the evening sky’s rich pinks, oranges, and reds bouncing off the surface of the water. With this in mind, I pulled these colors inside to add subtle, feminine accents to the otherwise neutral-toned architecture. To take this a step further, I also incorporated the vista’s textured movement into furnishings and decor — for example, rippling waves were subtly featured in the art and accessories, and soft, curved finishes were featured to personify the calming waves and billowing clouds outside.
Small additions like these can make a home feel more welcoming and serene — something that was especially important to me in the Chicagoland climate. Knowing the homeowners wouldn’t be able to enjoy the beach itself all year long, I wanted them to feel the power of the water even from inside!
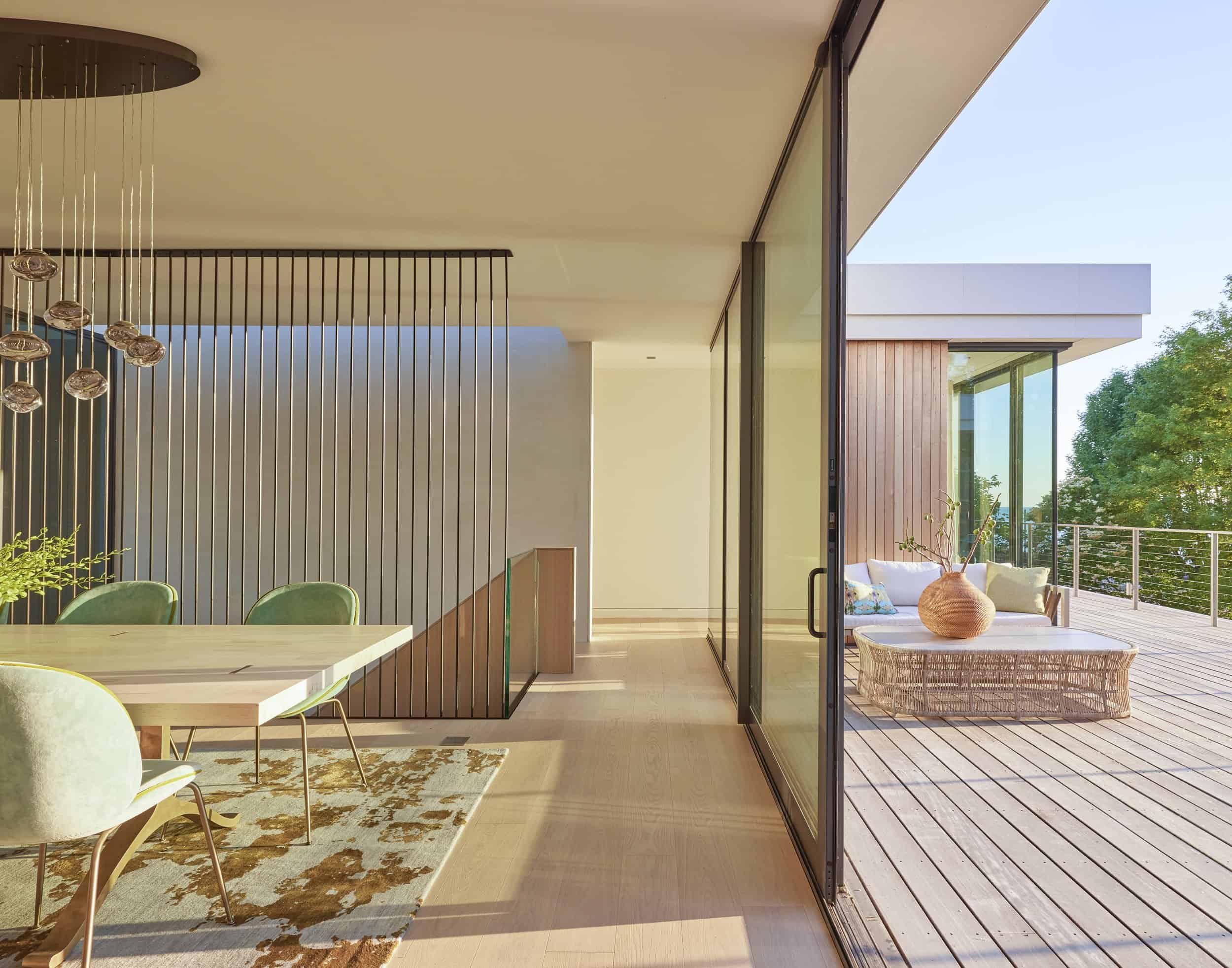
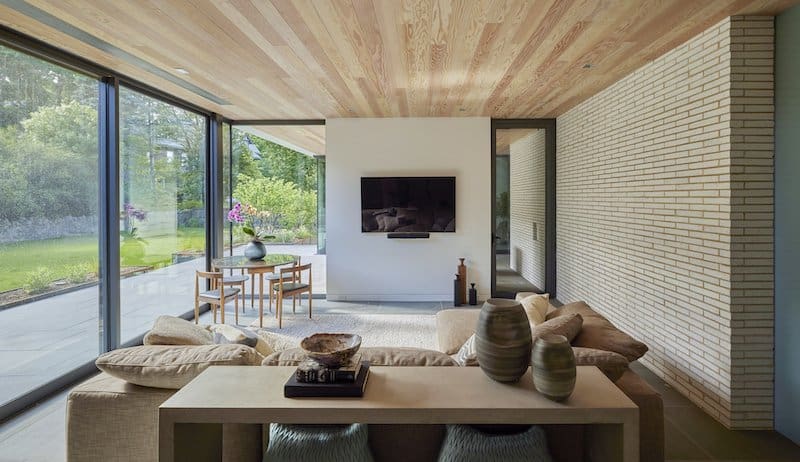
Seamless Flow from Indoors to Out
The homeowners wanted to ensure that entertaining was possible in any weather — and who can blame them? I wanted to make sure the outdoor and indoor spaces flowed seamlessly while also allowing the outdoor furniture to withstand the elements, so I chose durable outdoor furniture that looked like it belonged with its indoor counterparts.
And, ensuring that even the coziest spaces (a reading nook here, a movie-night setup there) weren’t bogged down by heavy drapery, the outside world is present even on the chillest of days and nights.
My favorite part? The glass walls of both the upper and lower levels slide open to connect the indoor and outdoor spaces, allowing the house to truly become part of its lakefront surroundings on those gorgeous Chicago days.
amy kartheiser design
home
about
services
portfolio
press
contact
Copyright © 2026 Amy Kartheiser Design | Website design by the la.rue creative studio