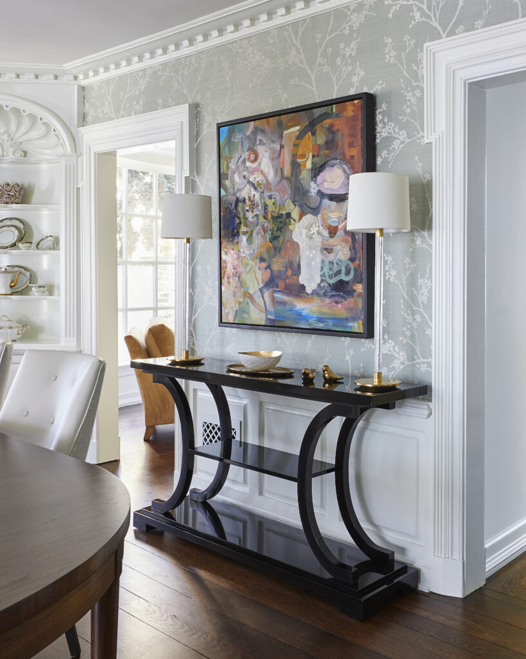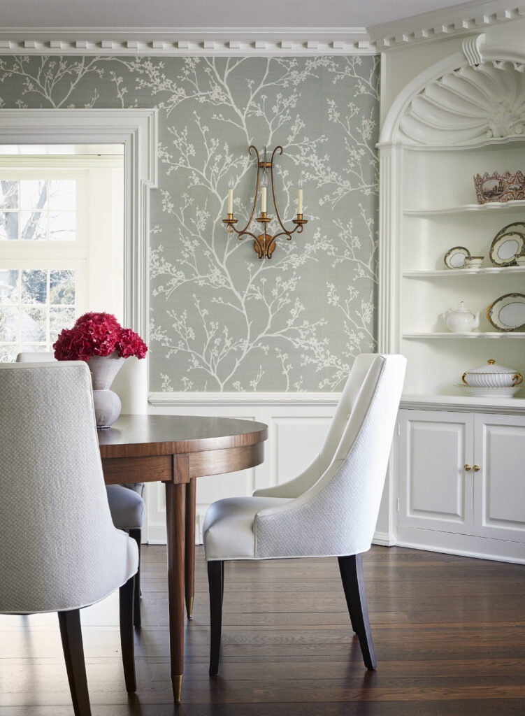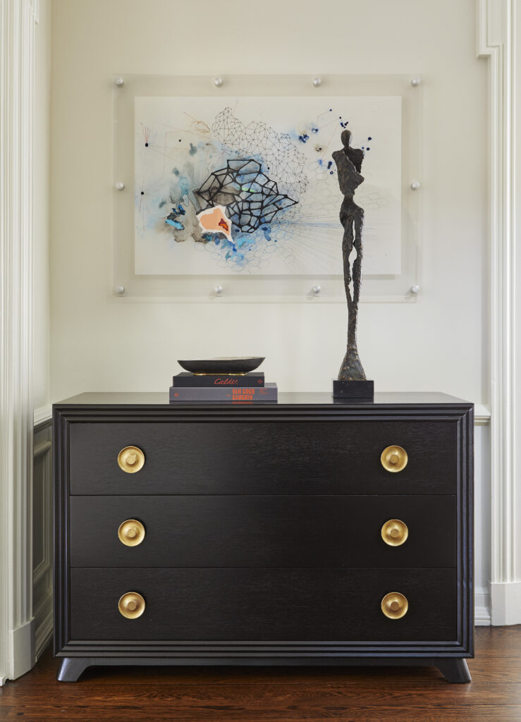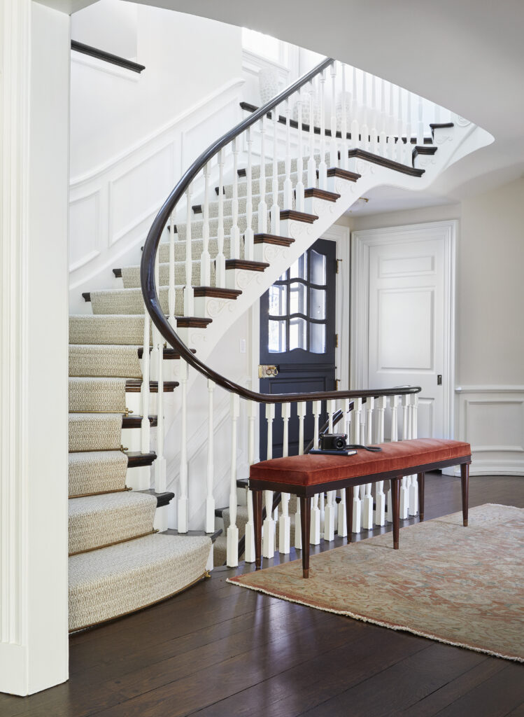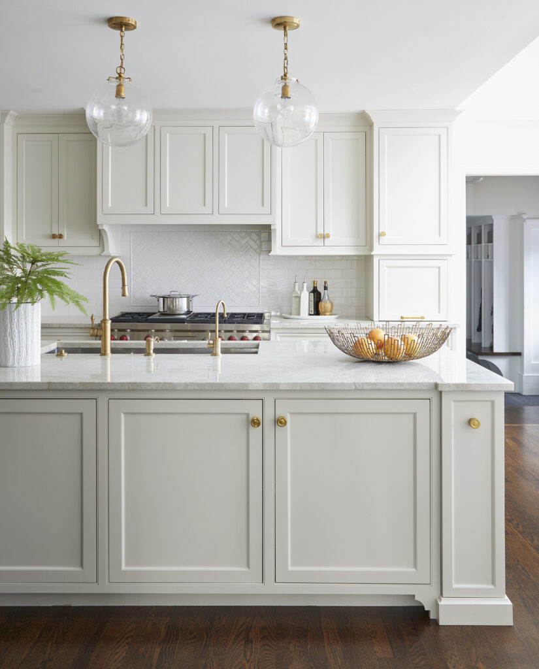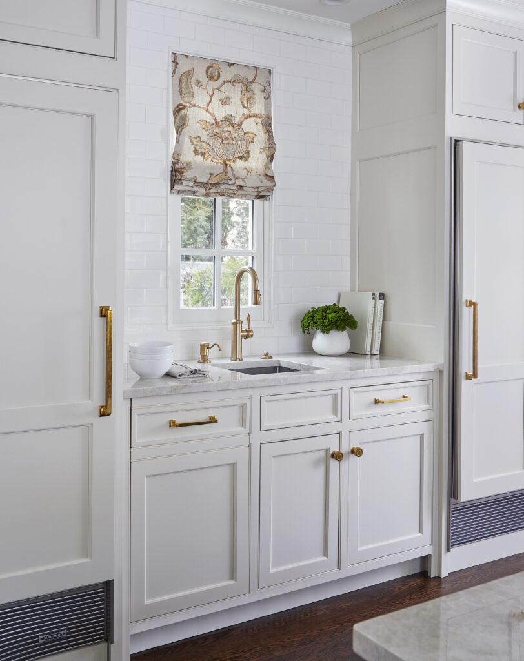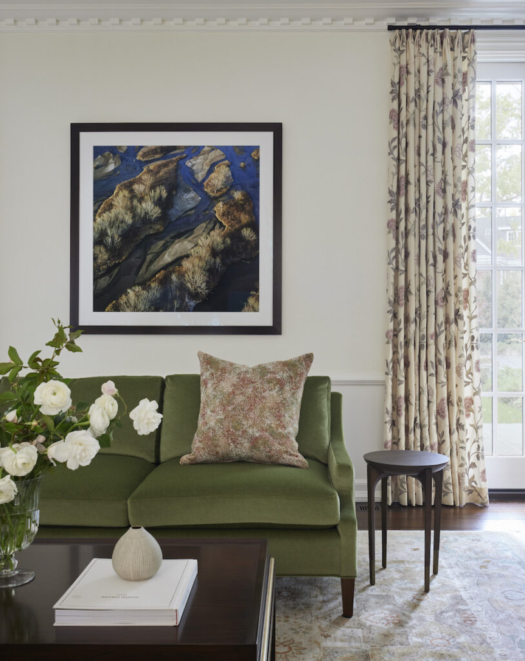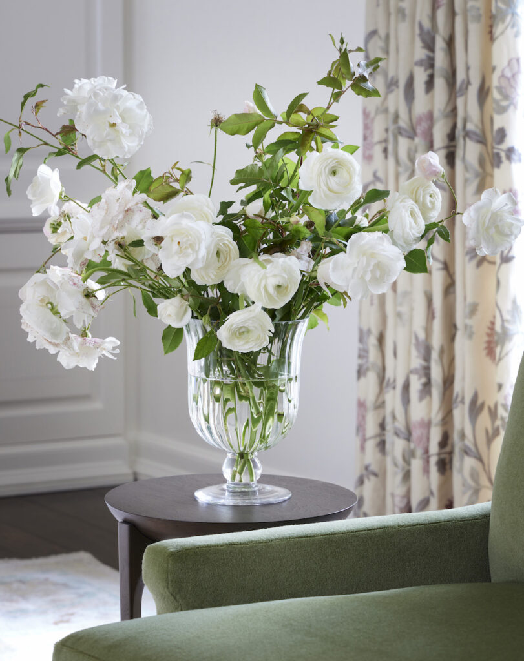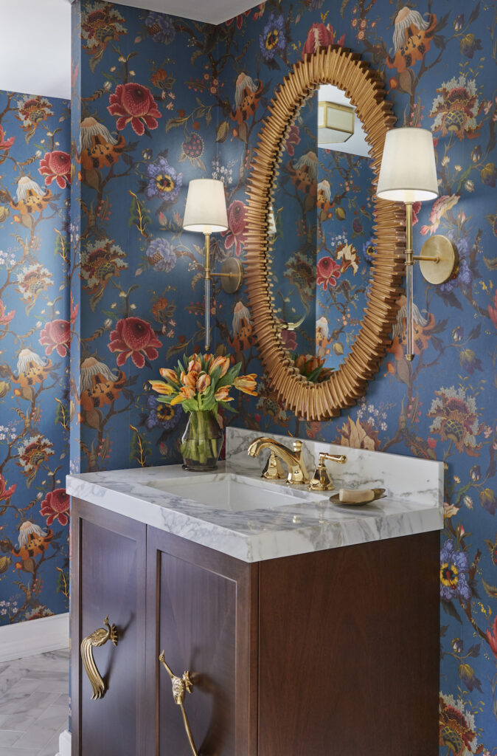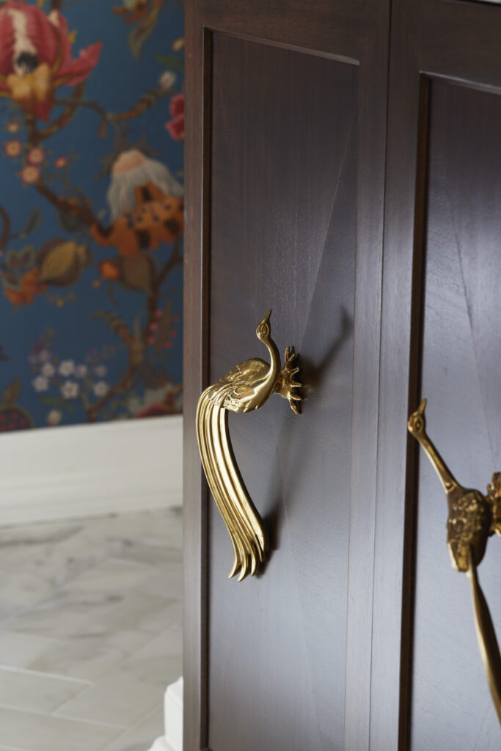CONTEMPORARY MEETS TRADITIONAL DESIGN ON THE NORTH SHORE
Blending contemporary elements with thoughtfully styled, detailed design choices, AKD created a fresh space that is sure to withstand passing trends.
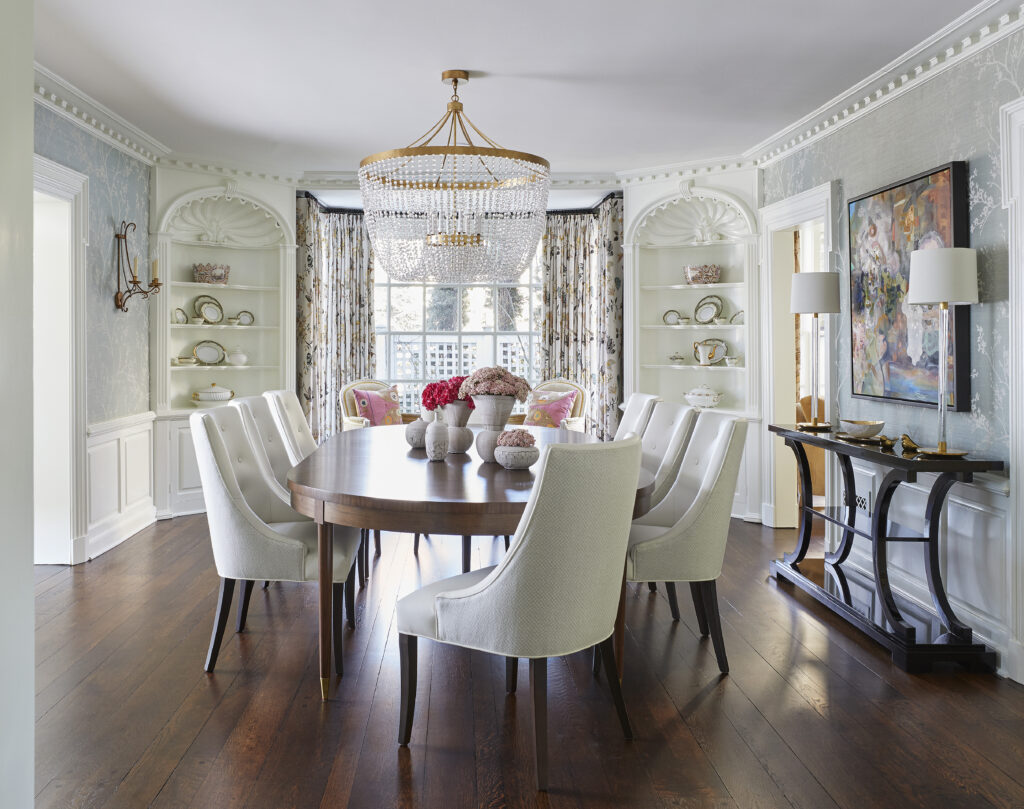
For phase one of a massive remodel of a 1920s home in Winnetka, AKD tackled the primary living areas, gutting the kitchen and updating the dining and family rooms. “The client was very set on incorporating a warm color palette, and they’re also avid art collectors,” designer Amy Kartheiser says. “It was really fun to design the space with both in mind.”
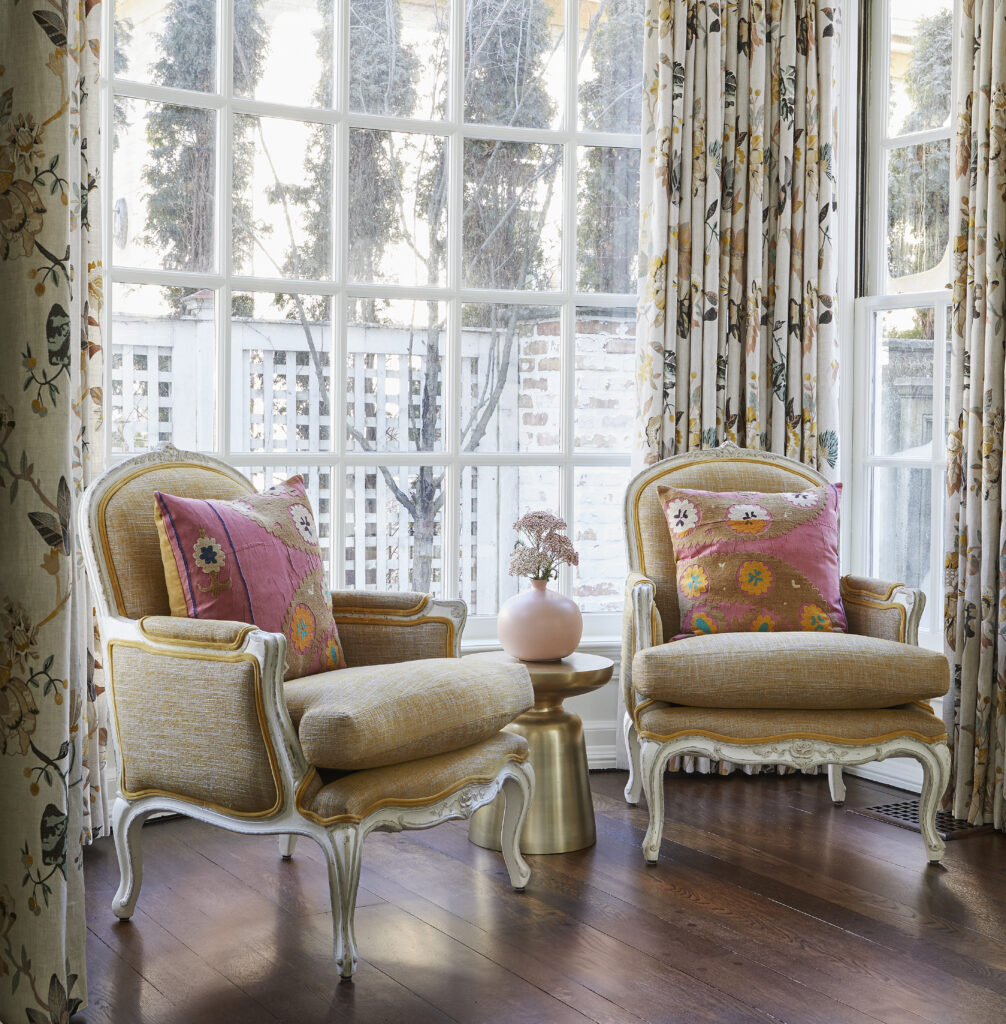
In the dining room, a patterned sisal wallcovering from Schumacher, a custom light fixture from Julie Neill, Circa Lighting sconces, and Osborne & Little window treatments add texture and visual interest. “Draperies were very important to the client throughout the home,” Kartheiser says. “We sourced some really beautiful options that each bring a unique design element.”
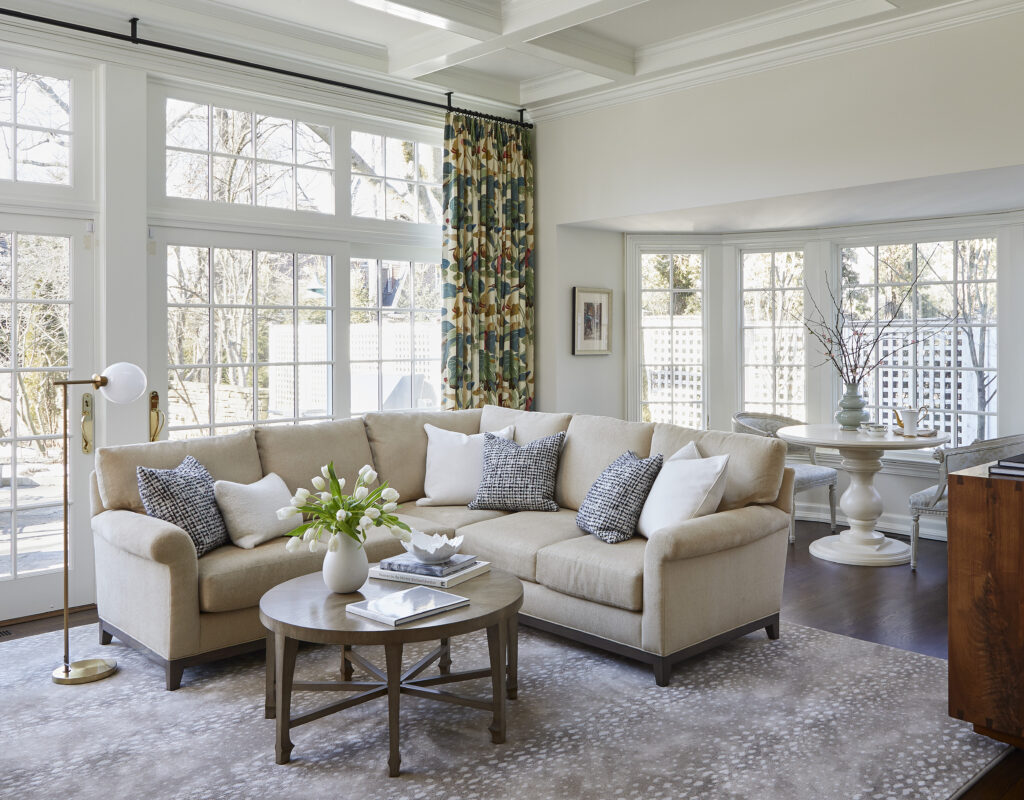
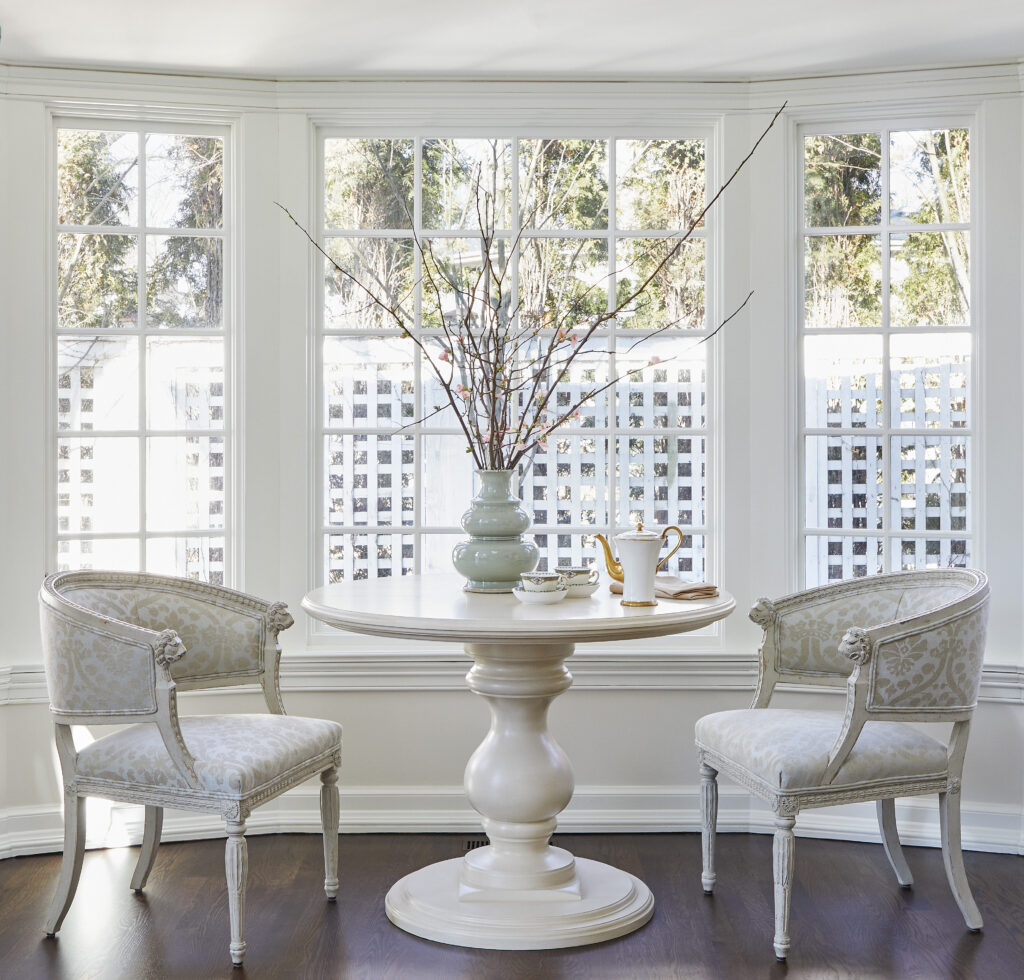
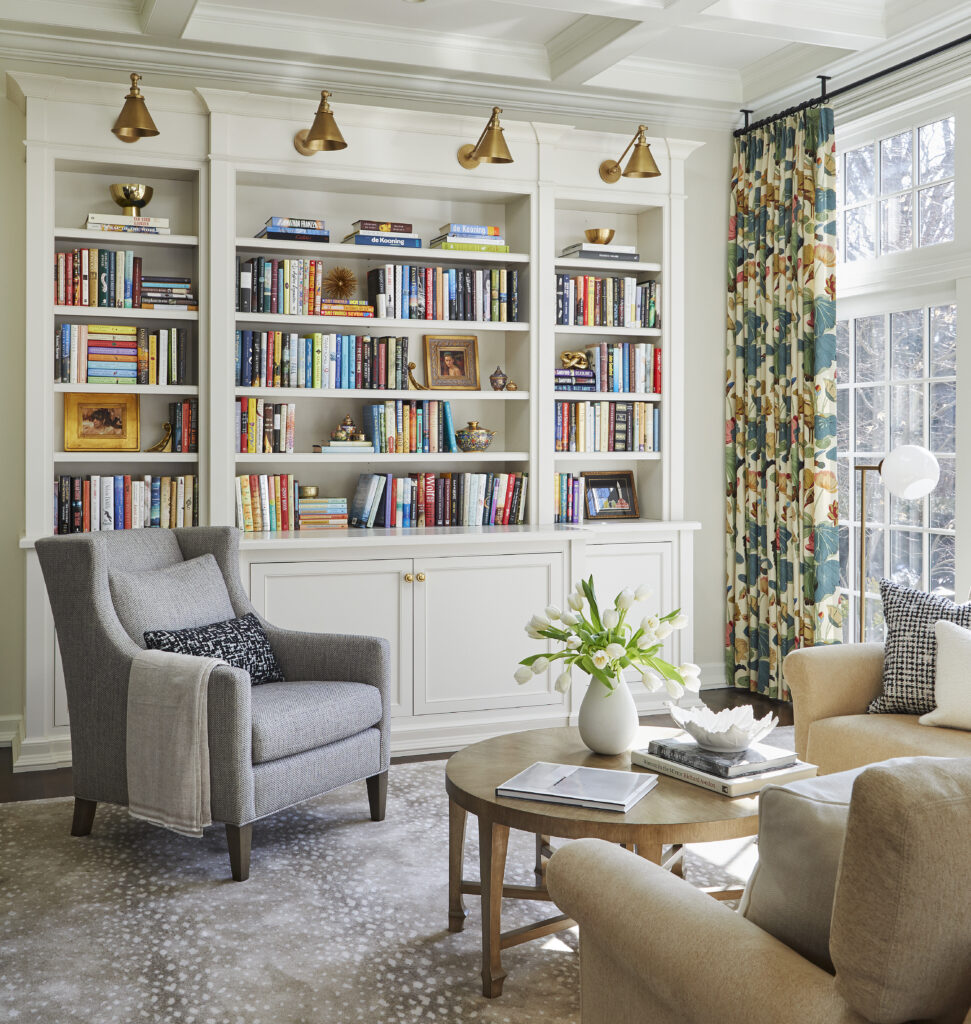
In the family room, Lee Jofa draperies and a Stark rug add pattern, while custom-built bookcases cleverly hide a television that rises up from the lower cabinet.
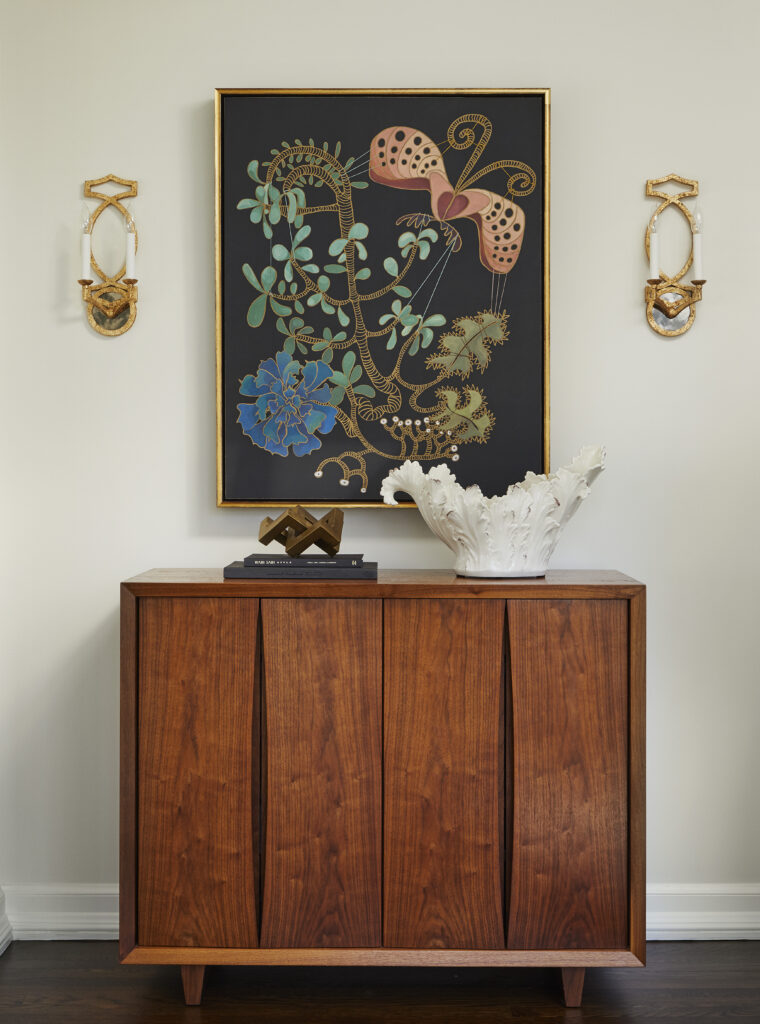
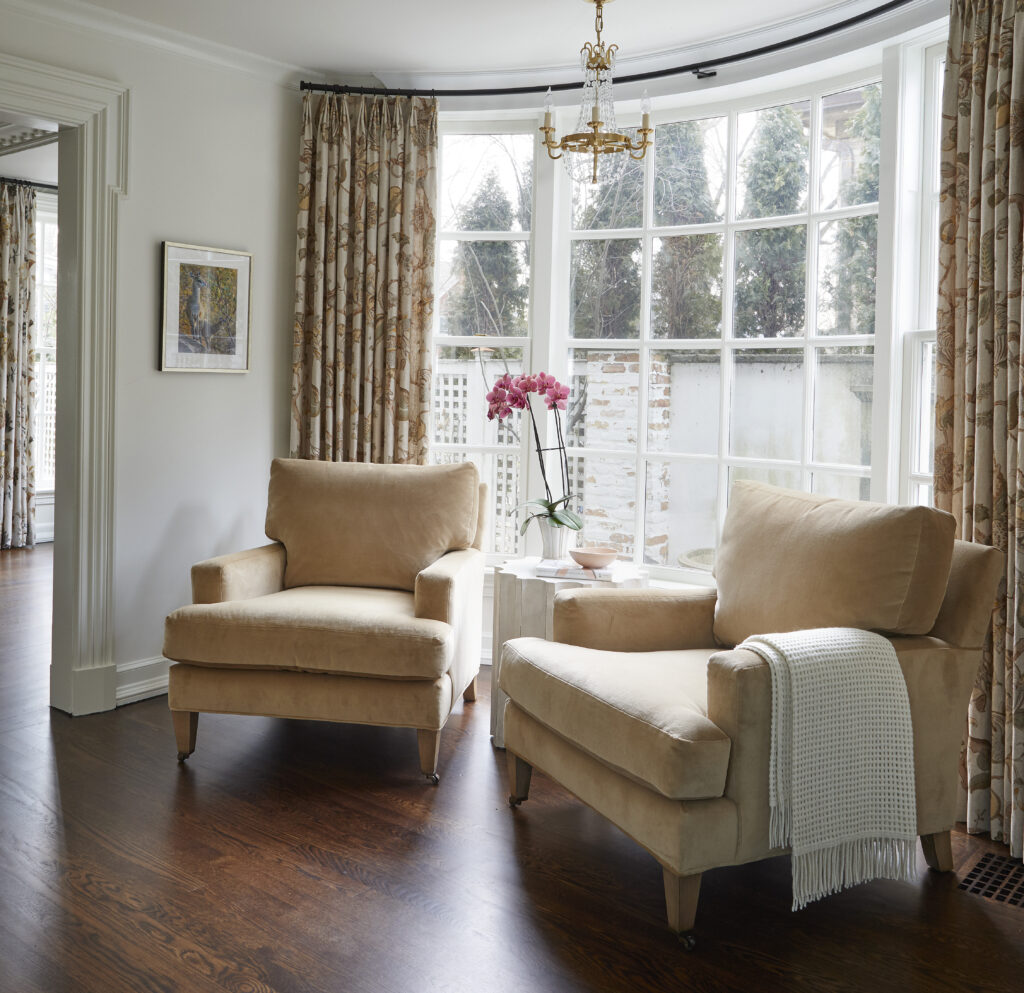
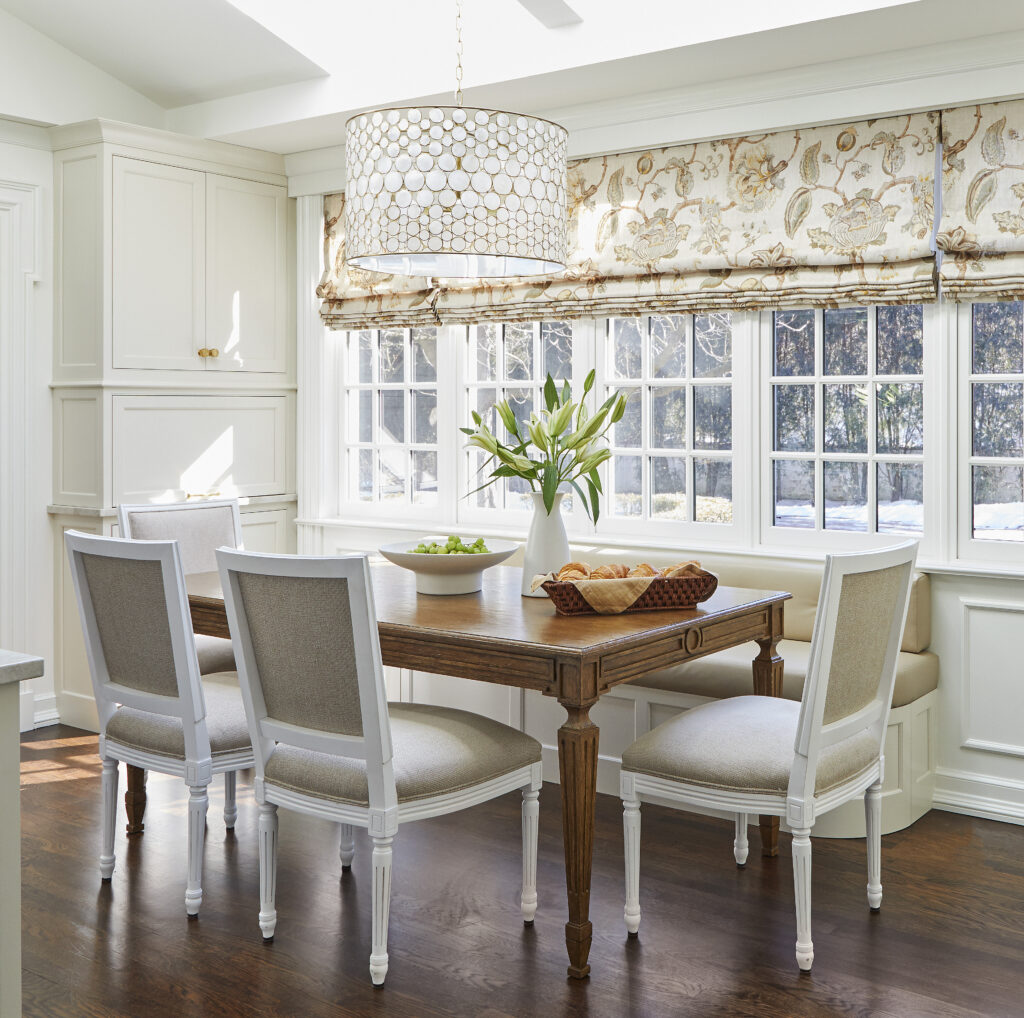
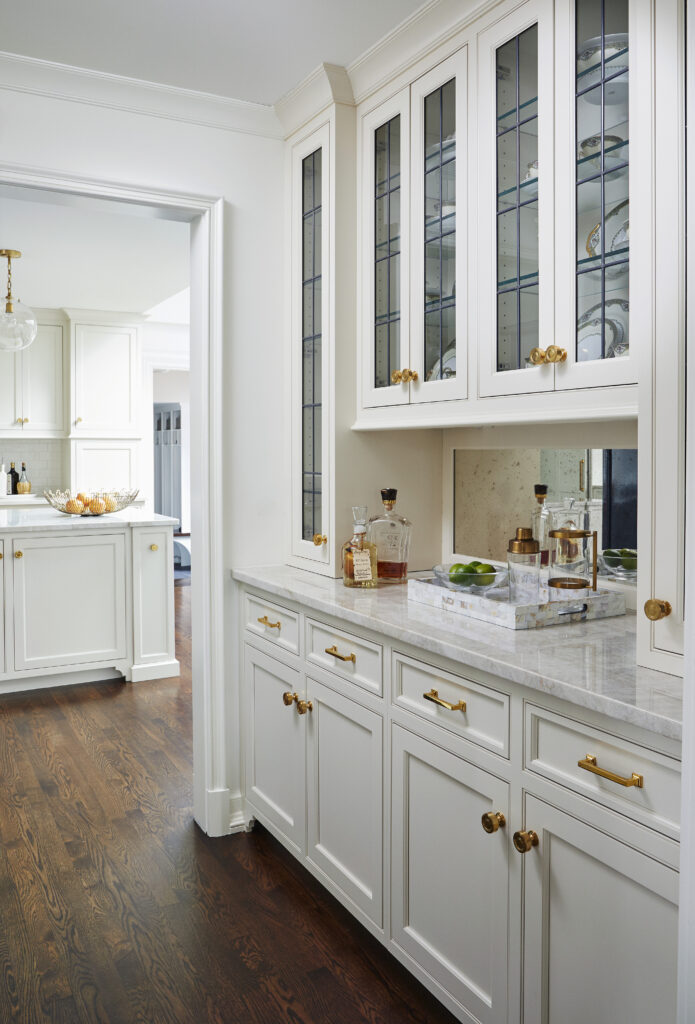
Since the homeowners are both avid cooks, a brand-new kitchen was key. “We added a large sink on the island and a sous-chef sink under a window, so they can cook at the same time.” Kravet window treatments add pattern and texture, and a custom banquette with rounded corners provides ample seating.
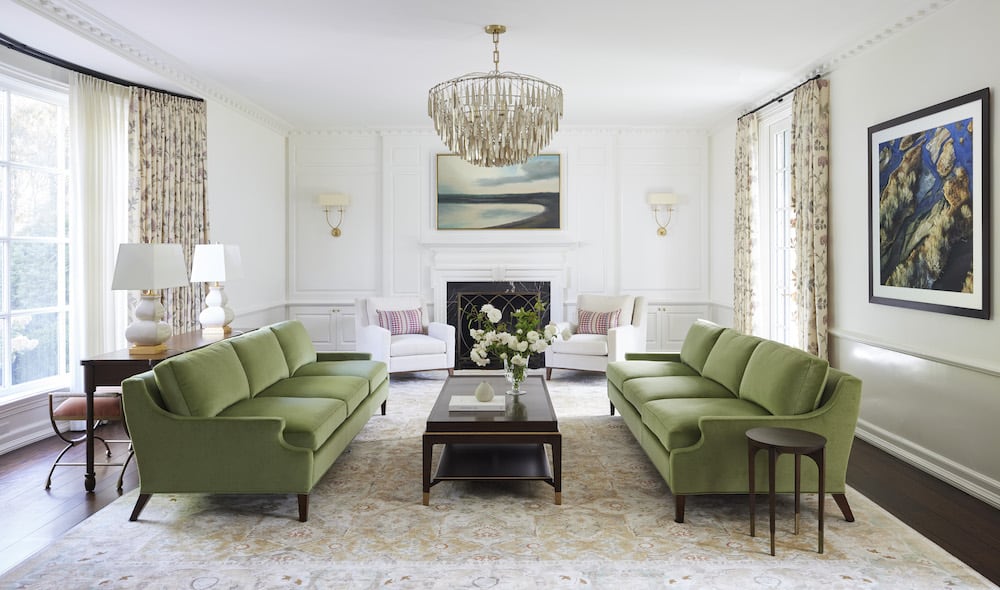
Once the more personal rooms of the home were finalized, phase two of the design work focused on the entertaining spaces — starting with the formal living room, where the homeowners knew they’d regularly host guests for events big and small.
Featuring custom-crafted furnishings — right down to the rug — the living room was designed to maximize comfort while also making a statement. The green sofas complement the earthy tones of the family room, dining room, and kitchen while reflecting the beautifully landscaped yard visible from the large windows.
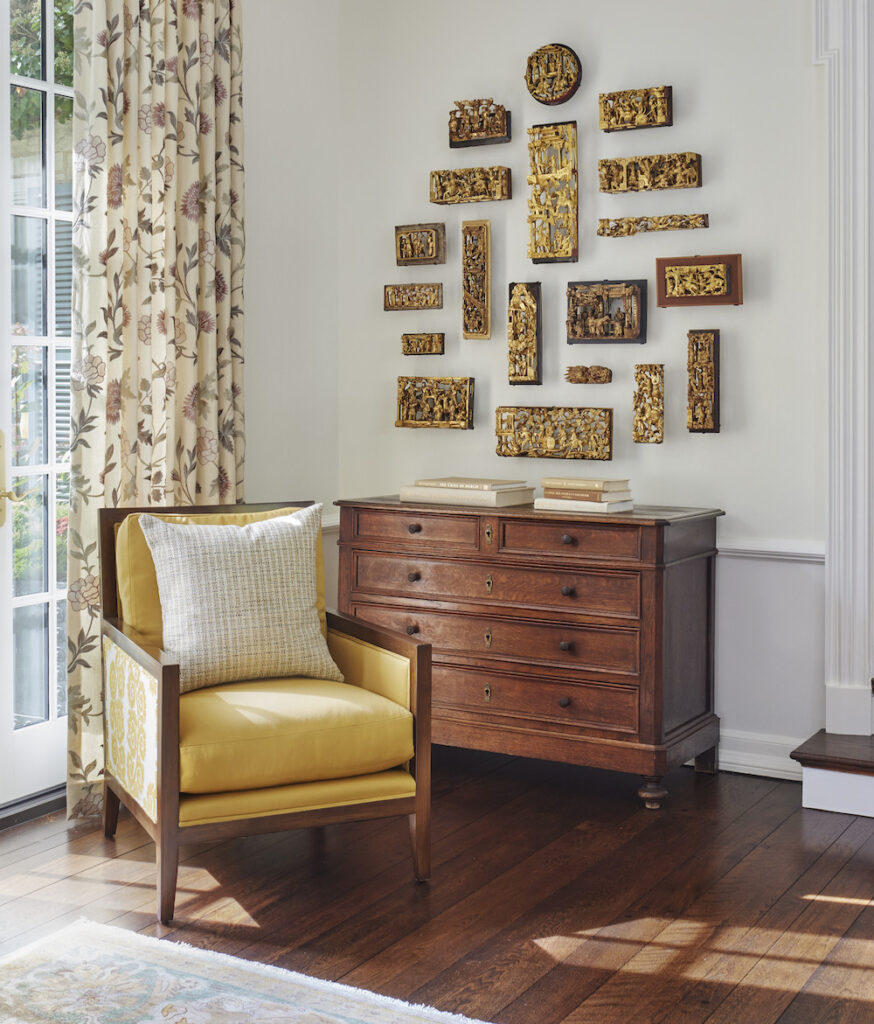
In addition to serving as a main space for entertaining, the front living room also displays the family’s prized collection of artifacts gathered while traveling across Asia. To give the utmost respect and reverence for pieces that mean so much to the homeowners, AKD commissioned custom brackets to display each artifact on the wall.
AKD also designed the powder room, which offered the perfect opportunity for playfulness. Featuring floral wallpaper and a custom vanity, the bathroom is proof that big statements can be made in small spaces. Those peacocks really steal the show, don’t they?
TEAM
General Contractor — Scott Lyon & Company
Photography — Werner Straube Photography
Stylist – Hilary Rose (Part 1) + Darwin Fitz (Part 2)


