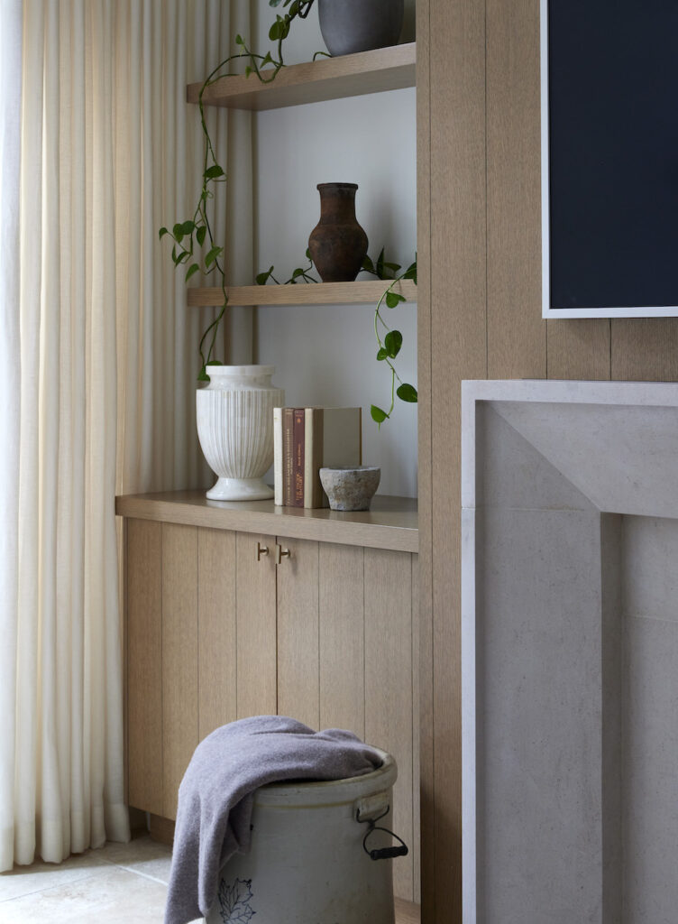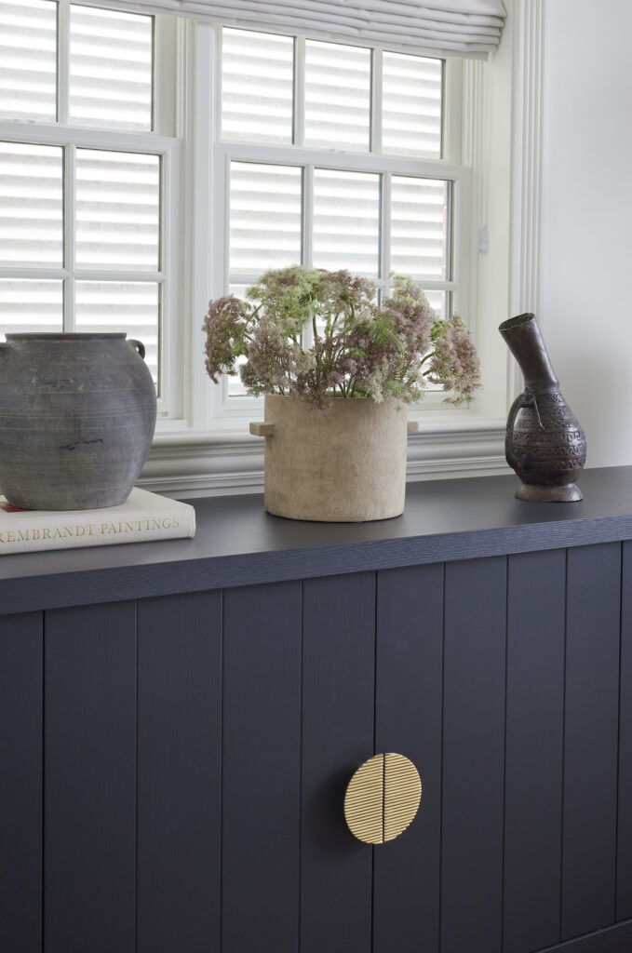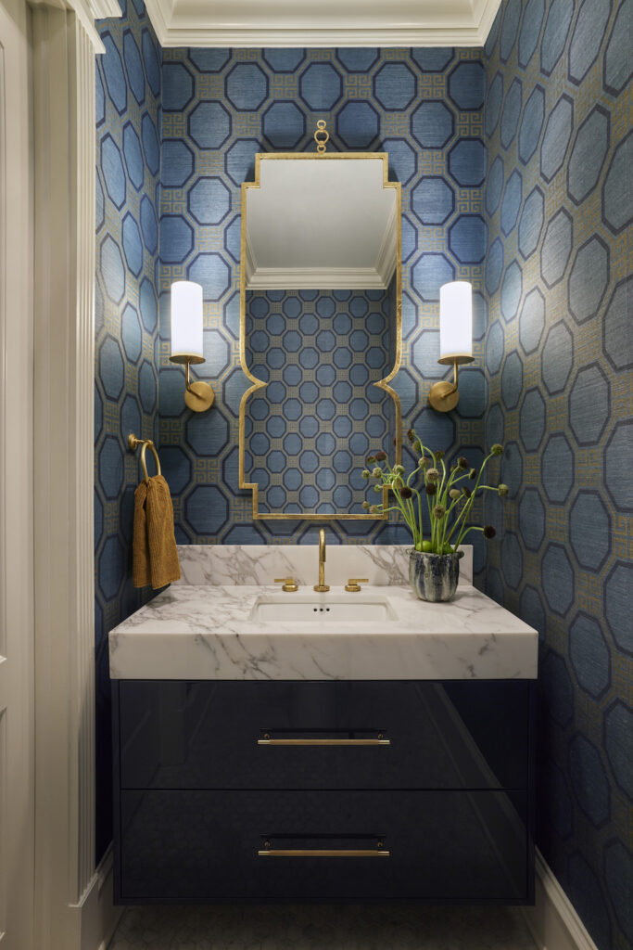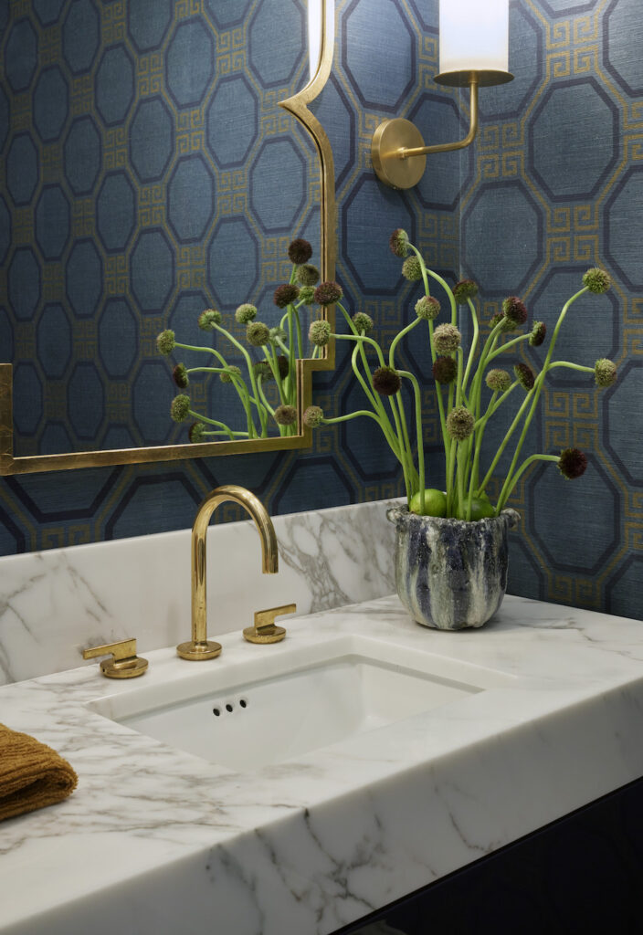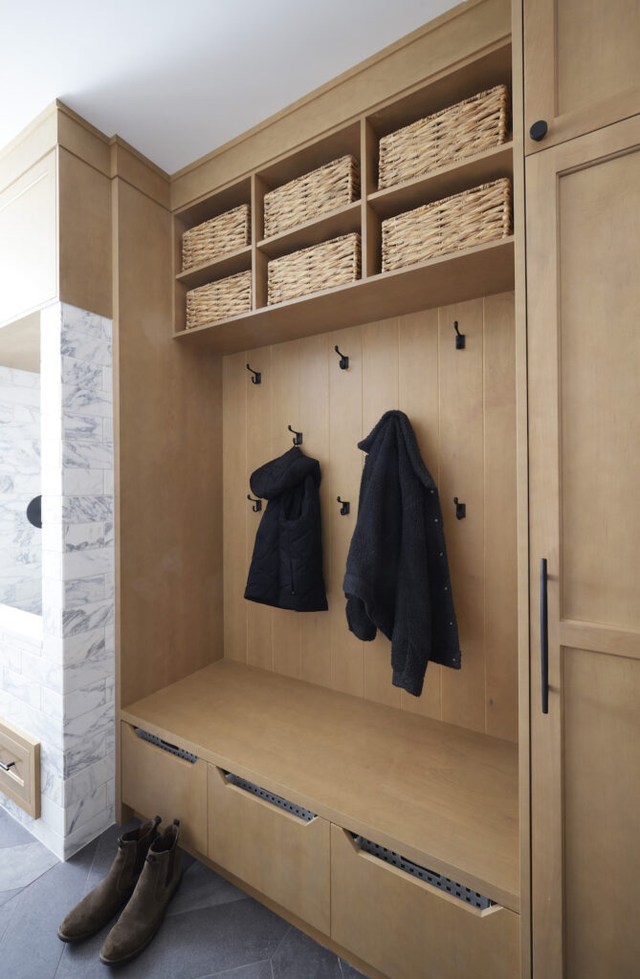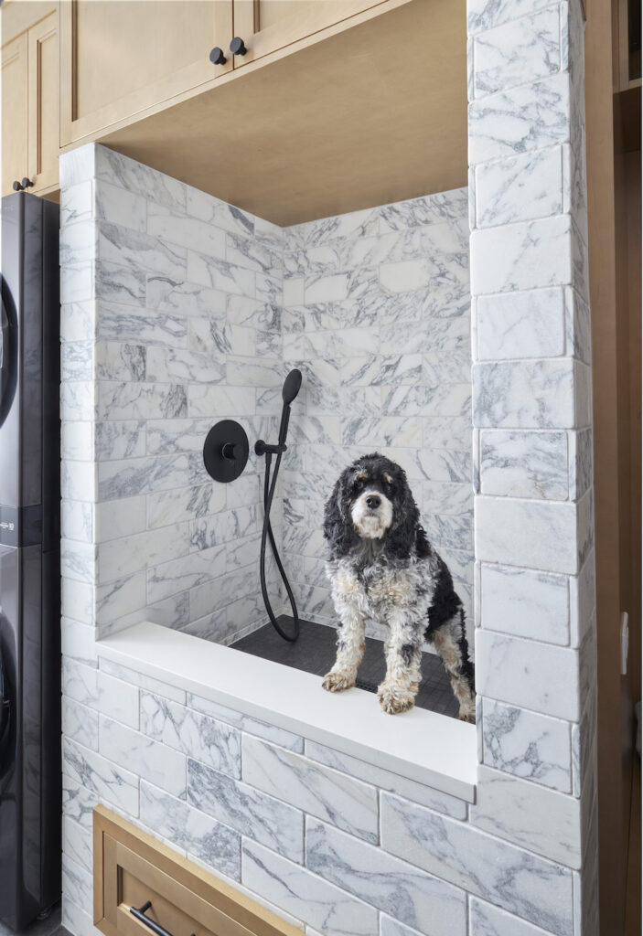A CALMING LINCOLN PARK OASIS WITH A JAPANDI DESIGN PHILOSOPHY
Call it California coastal, Japandi (a combo of Japanese and Scandinavian aesthetics), or just quiet luxury … AKD’s design for a young couple’s Lincoln Park home is all about creating a more tranquil way of living.
“This was a different kind of project for us,” says Amy Kartheiser, a designer known for her exuberant use of color and pattern. “We always listen to our clients’ needs, and this couple was really all about creating serenity and calmness in their home.” AKD far exceeded their expectations with a soothing, neutral color palette, clean lines, and design elements created to reflect and enhance their lifestyle.
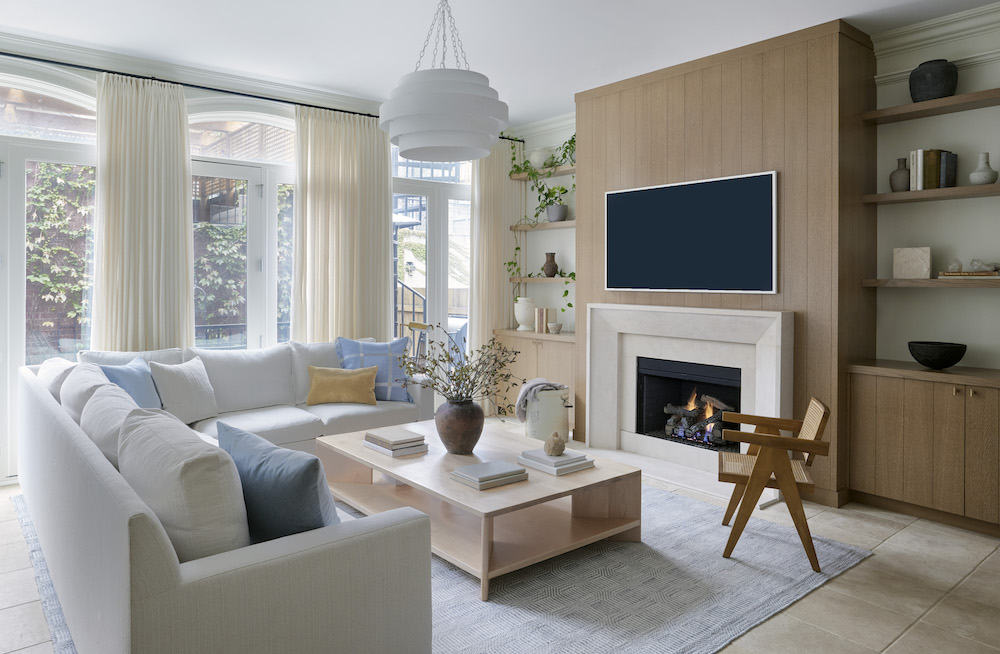
In the living room, AKD designed custom millwork and a streamlined fireplace mantle, along with a hidden stereo system. “We were very thoughtful in the design process, considering how they wanted to live and grow in the house,” Kartheiser says. “They plan to start a family, so all of their custom furniture has indestructible fabric. They took samples and spilled red wine on it, splattered ketchup all over it … they literally put it through the wringer and it survived.”
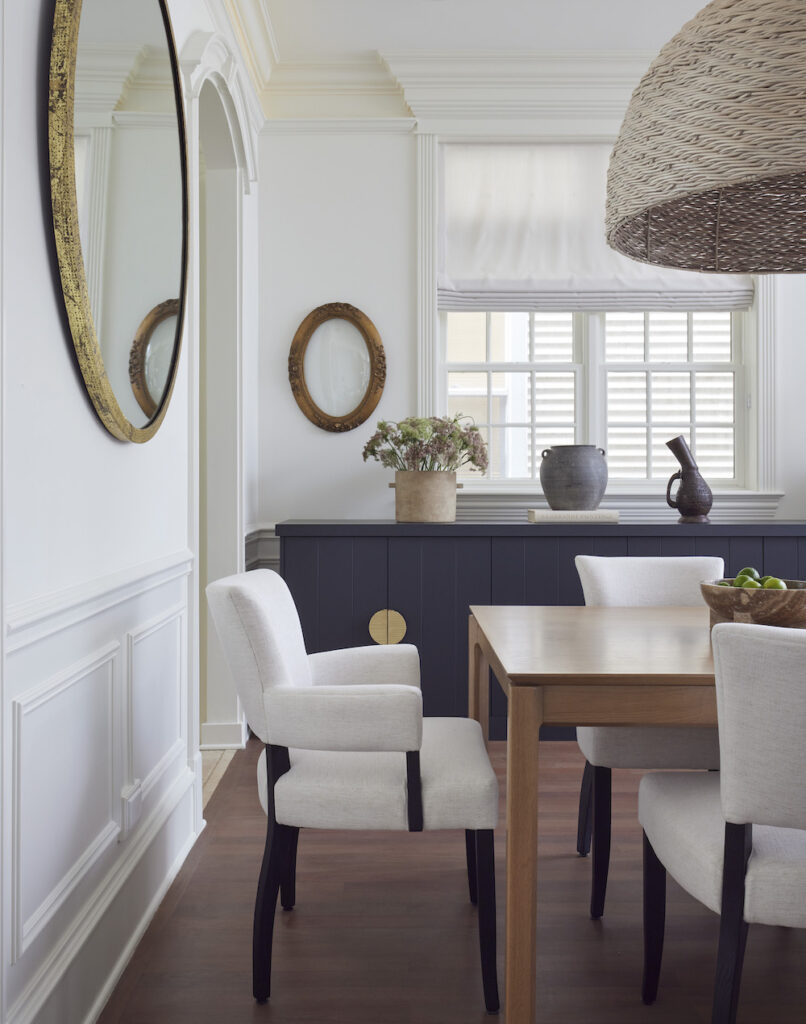
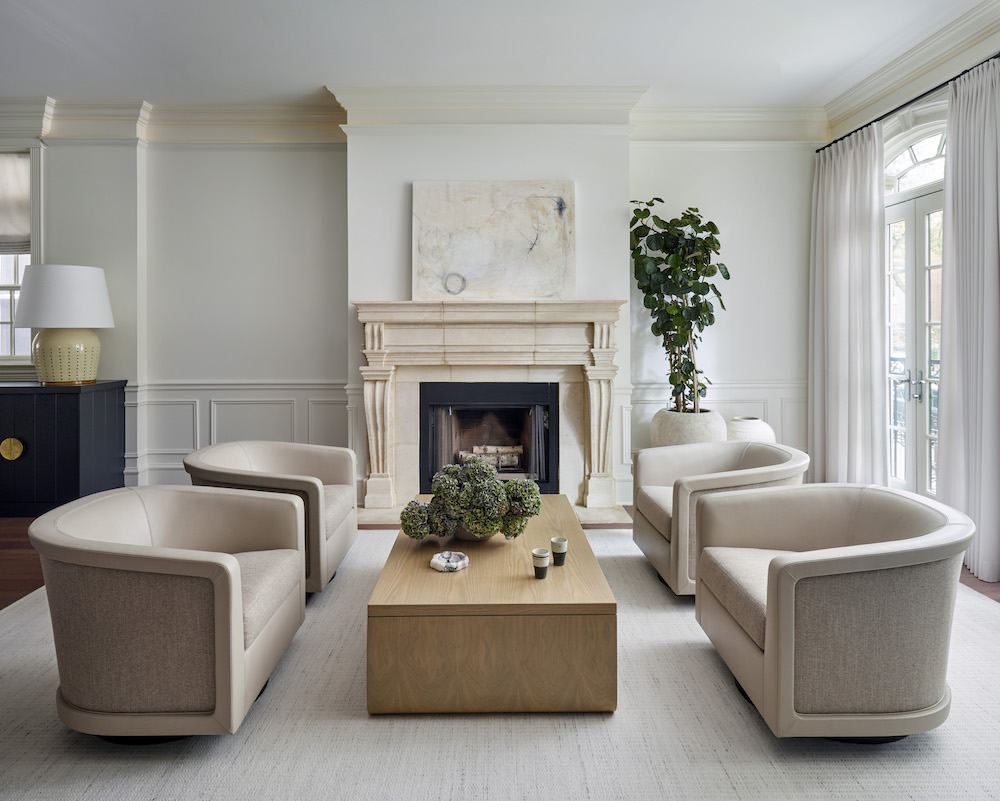
In the formal living room, four leather and mohair chairs from Anees Furniture & Design make for a chic grouping, ideal for conversation. “The homeowners loved to go to the Merchandise Mart in Chicago to source,” Kartheiser says. “They wanted to sit in the pieces before buying them, and when they spotted these chairs, they instantly fell in love.”
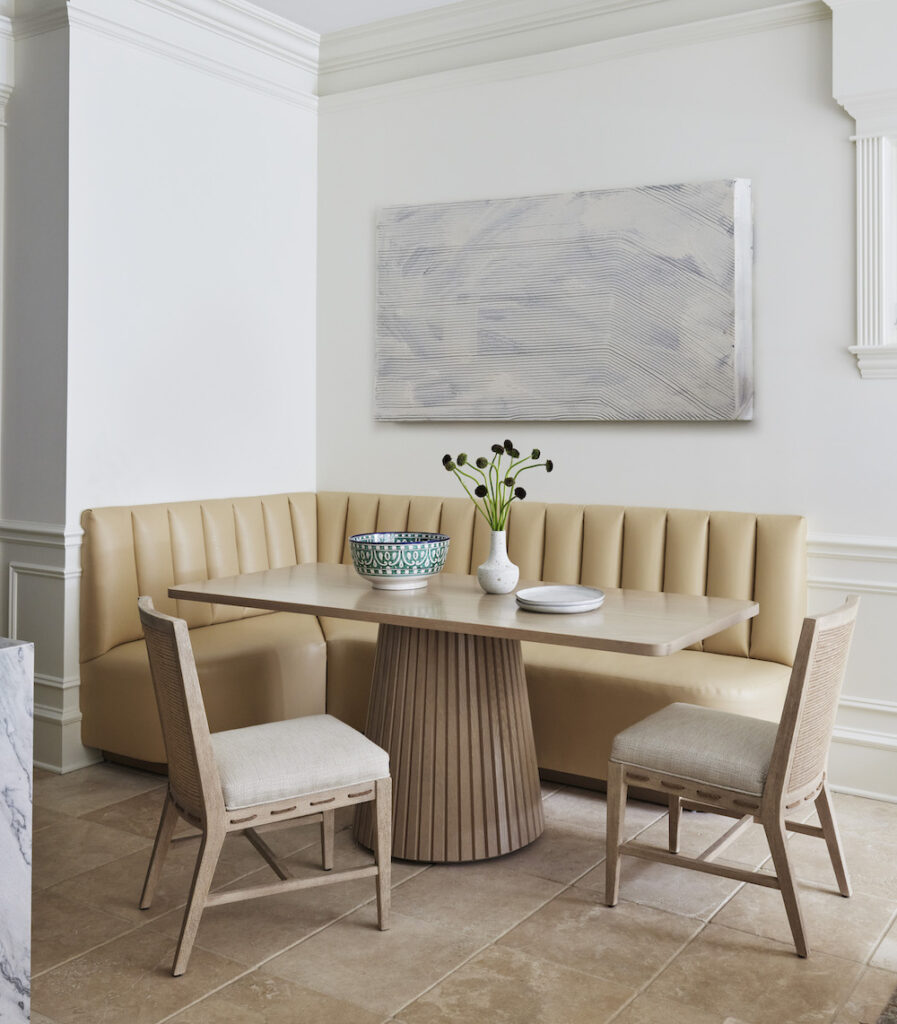
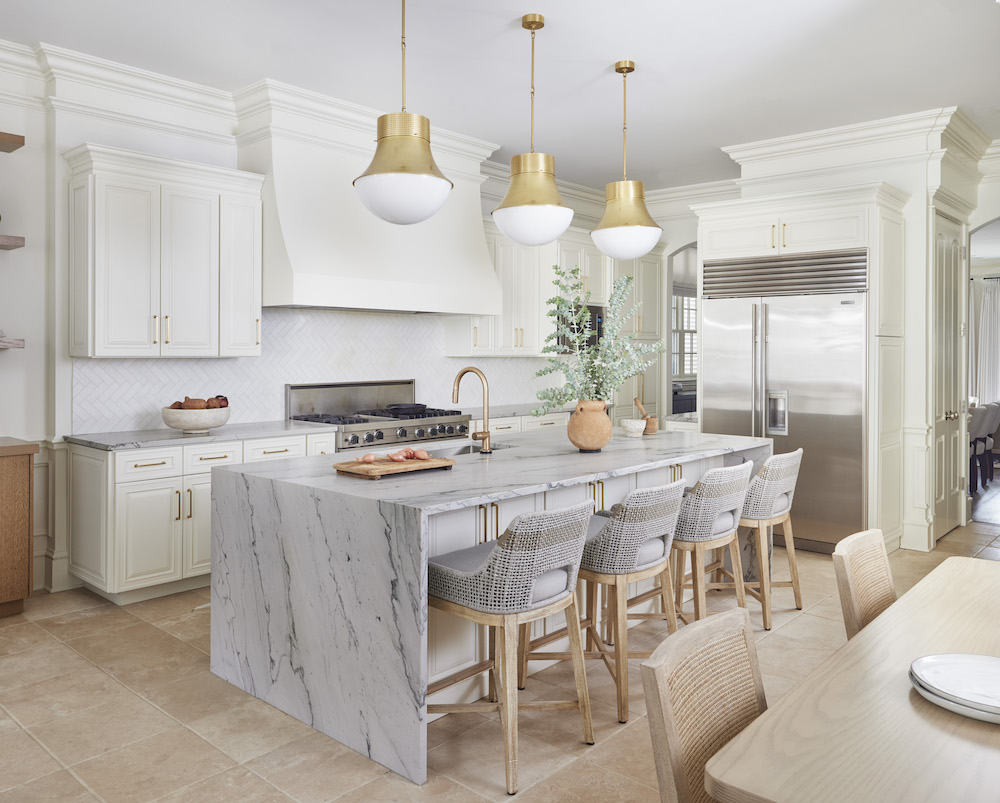
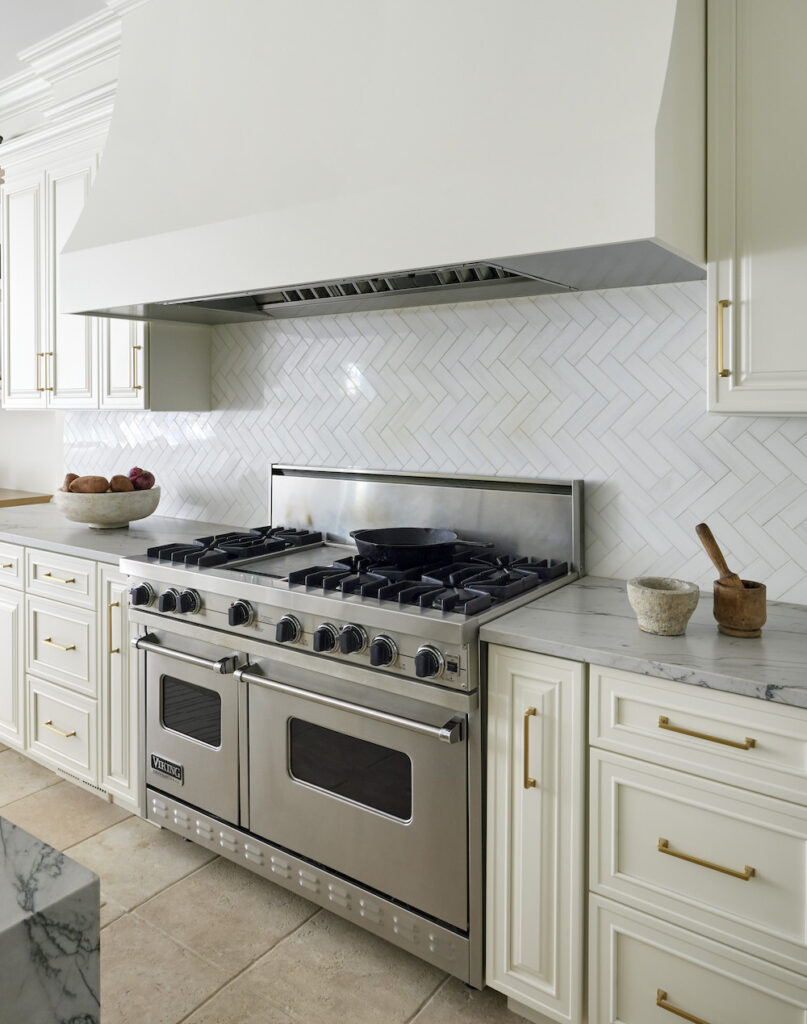
The powder room is a jewel-box moment in the otherwise neutral home. Along with the wallpaper from Schumacher, AKD installed a custom floating vanity in blue lacquer and a mirror Kartheiser sourced in Mexico.
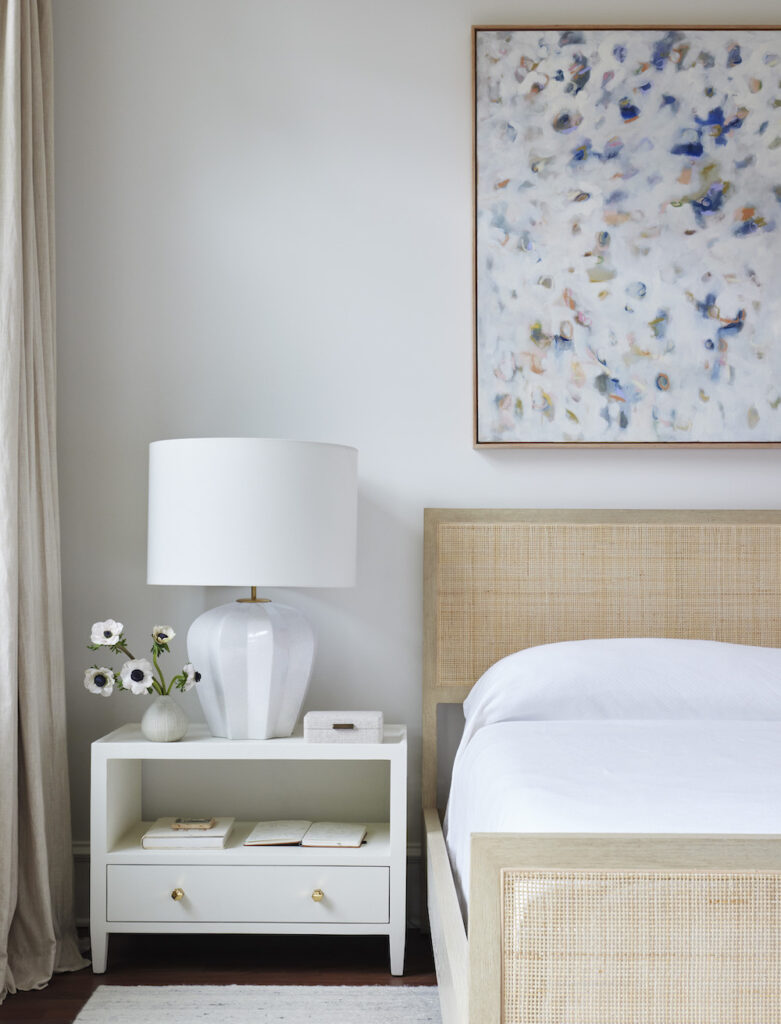
In the basement, AKD transformed a laundry room into a multi-purpose space, adding storage and a beautiful built-in shower for the homeowner’s dog.
TEAM
General Contractor — Roc Roney, Stablerocket
Photography — Werner Straube Photography
Stylist — Darwin Fitz


