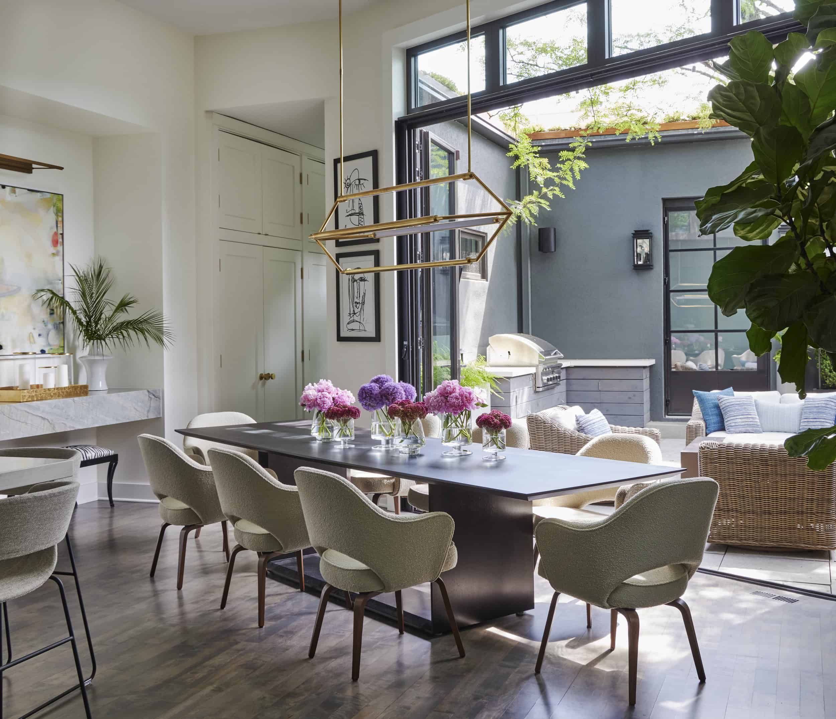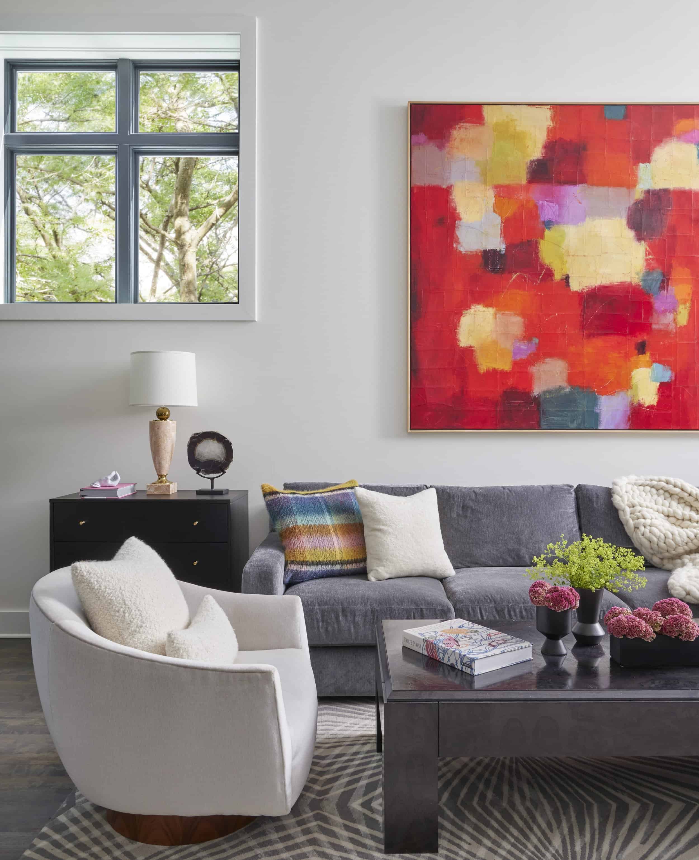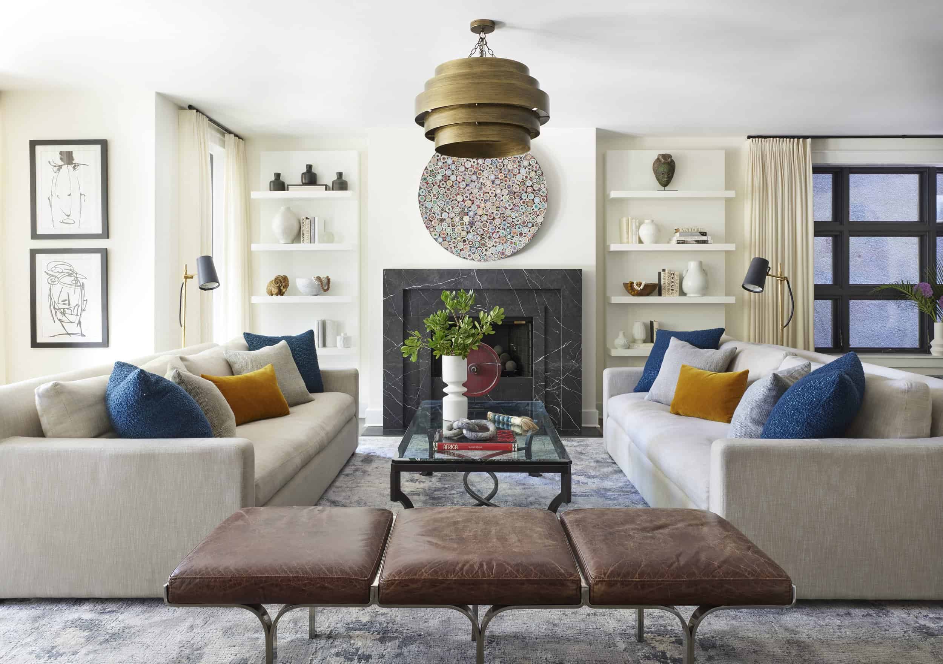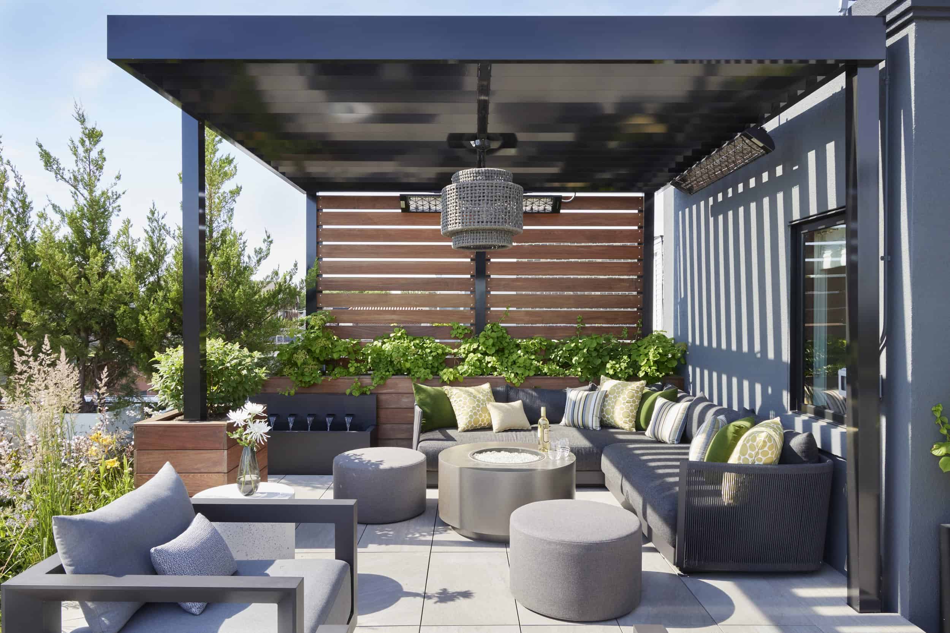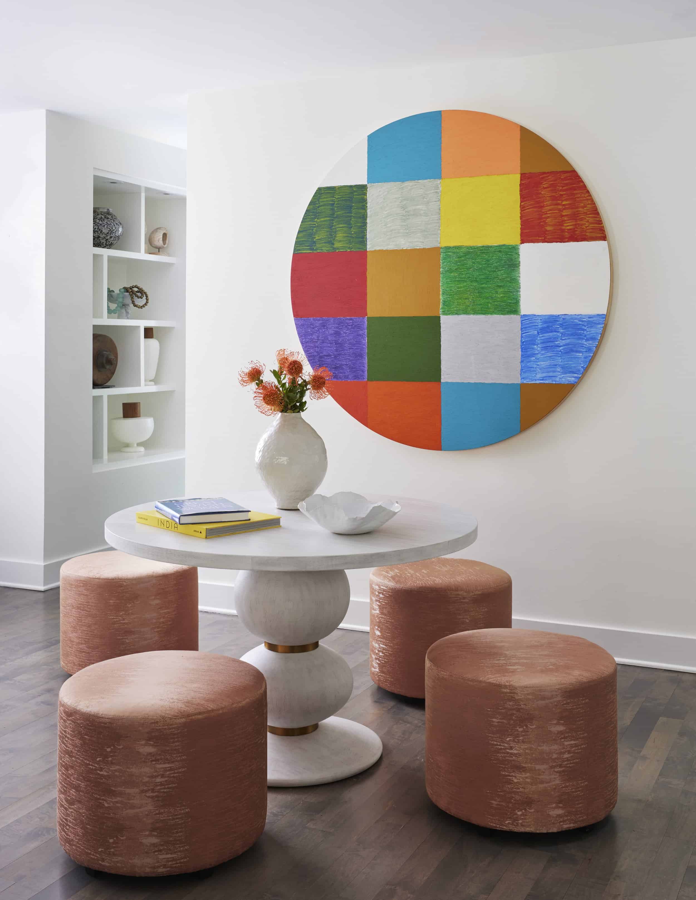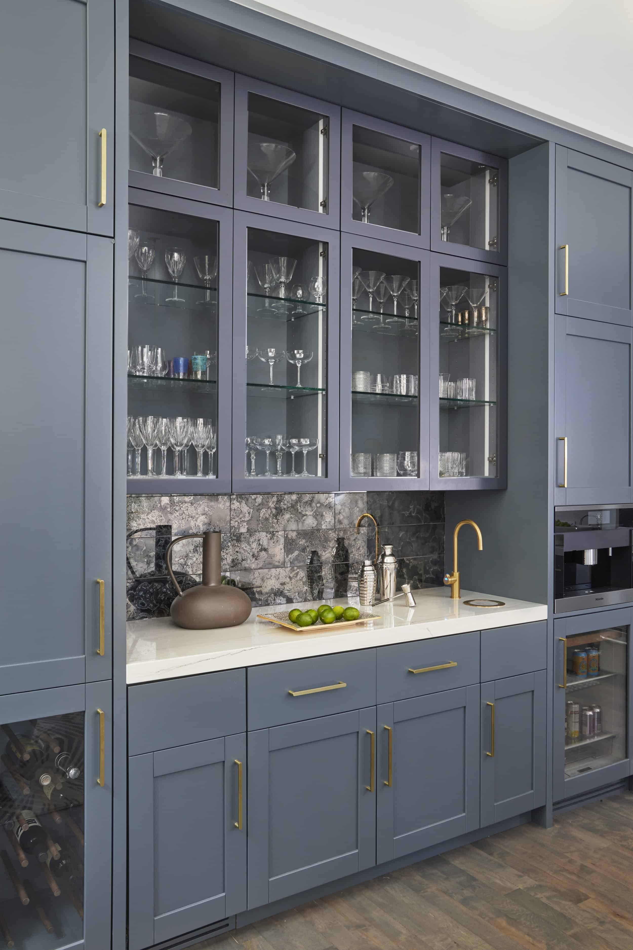Whether huddled around the breakfast nook with steaming mugs of coffee, swapping favorite stories on the balcony with guacamole and crudité, or curled up for movie night on the couch, there’s nothing quite like the magic of spending intentional time with your favorite people. As much as I love checking out a new restaurant or grabbing drinks on a rooftop, my preferred spot for gathering is in my own home.
When some fellow entertaining-lovers were looking to maximize their space for hosting events both large and intimate, I rolled up my sleeves to design a home worthy of their busy social life. Here, I share how the AKD team did just that — plus, ways readers can maximize hosting capabilities too.
First things first, a little background on our latest project…
The floor plan of the interiors challenged us to get creative and find pockets for entertaining and storage. We reimagined what spaces “should” be used for and instead designed them to function in ways that would best serve the residing family.
Taking it outdoors, we turned a flat roof into an incredible outdoor deck and guest space, perfect for hosting friends or enjoying alone.
With so much to love both indoors and outdoors, a primary goal for us was to create a seamless flow. Now, let’s dive into the details!
A Step into The Interiors
When starting a new project, I love to really get to know my clients. By the time we’re done, I’ll know your hopes, your dreams, your morning routine, and how you take your coffee.
One of my favorite things to learn about with the homeowners of this project was their love of art – their breathtaking collection is truly one of my favorite parts of this home, and it became our guiding star for the project. Their impressive collection set the tone for lively, entertaining fun, and from there, we got to have so much fun with the design – bringing in playful colors mixed with calming neutrals, supple leather combined with textured pillows and throws, and an array of accessories complementing the homeowners’ penchant for deep, rich marble.
Making the Most of the Outdoor Space
While the art was one of my favorite inspirations for the home, the rooftop deck was one of my favorite additions. With incredible city views as well as outdoor fire pits and heaters for three-season entertaining, the area is perfect for hosting and enjoying. When it comes to outdoor design, my biggest tip is to ensure that it serves as an extension of the interior. Like I said, the inside of the home was grounded in art, color, and gathering space — so it was important to incorporate those same elements outside. Since the interior was so inviting, we anchored the outdoor space with rugs and pillows, then ensured that the lighting options were perfect for extending an evening long into the night. One of my favorite tips for lighting is filling mason jars with solar fairy lights and hanging them from a tree — you can actually buy them pre-assembled on Amazon.
The Finished Product
The resulting blend of the textured, cozy interior with the airy, inviting exterior created the perfect space for entertaining. The indoors and outdoors truly belonged together so much that we installed a Nanawall to quite literally connect the inside to the outside. This flow allows the homeowners to bring in fresh air, expand their square footage, and welcome even more people into their space.
How to Prepare Your Own Space for Entertaining
One of the biggest takeaways from this project is to be very thoughtful about how you want to use each space in your home. We took out a desk area in the kitchen and instead installed a floating marble console — all because the client no longer used the desk but knew they wanted an area where they could put food out when entertaining. We redesigned a pantry in the kitchen to have a wet bar for entertaining and a coffee bar to meet the family’s morning wakeup needs. There are no rules that say how spaces need to function!
This family has four kids, so we made sure that we created each bedroom to meet the personality of each child, but also made sure there were many moments throughout the house where each family could find their own space to work, relax on their own, or entertain friends. If you can make a list of what is important to you, you can generally find ways to incorporate those needs/wants into your own homes. It’s very subjective, so do what is best for you and your family.
For the full project reveal, head here for a room-by-room look inside!


