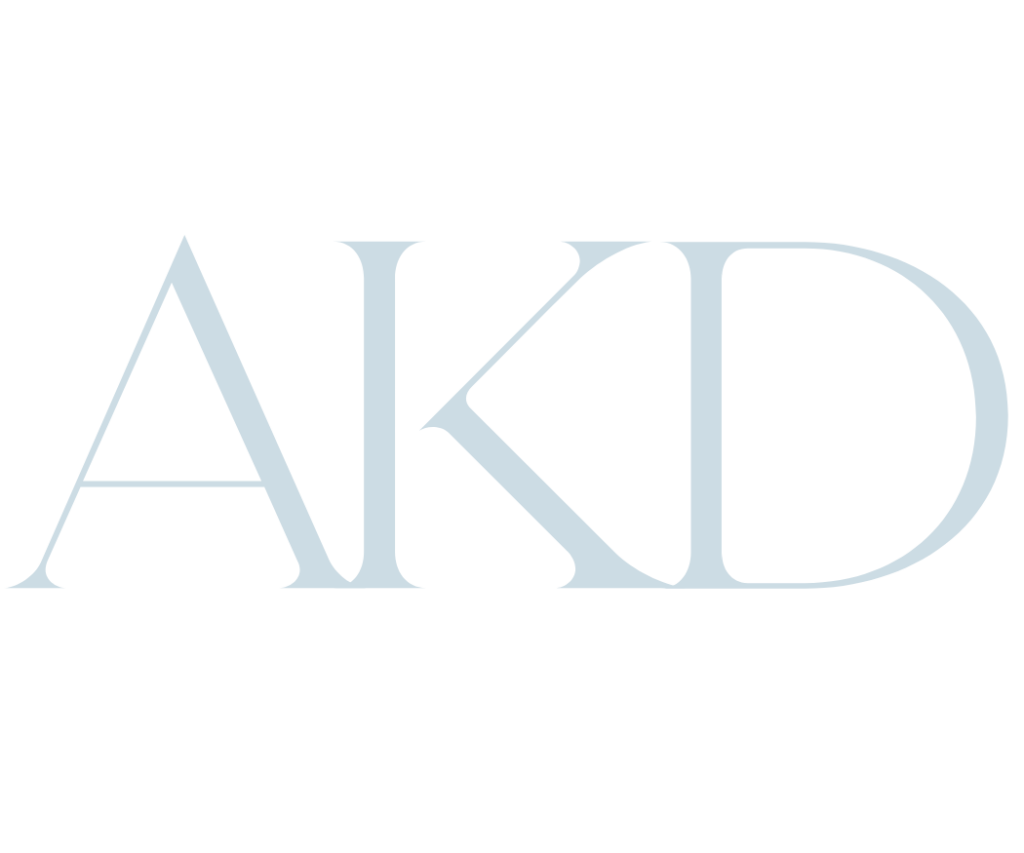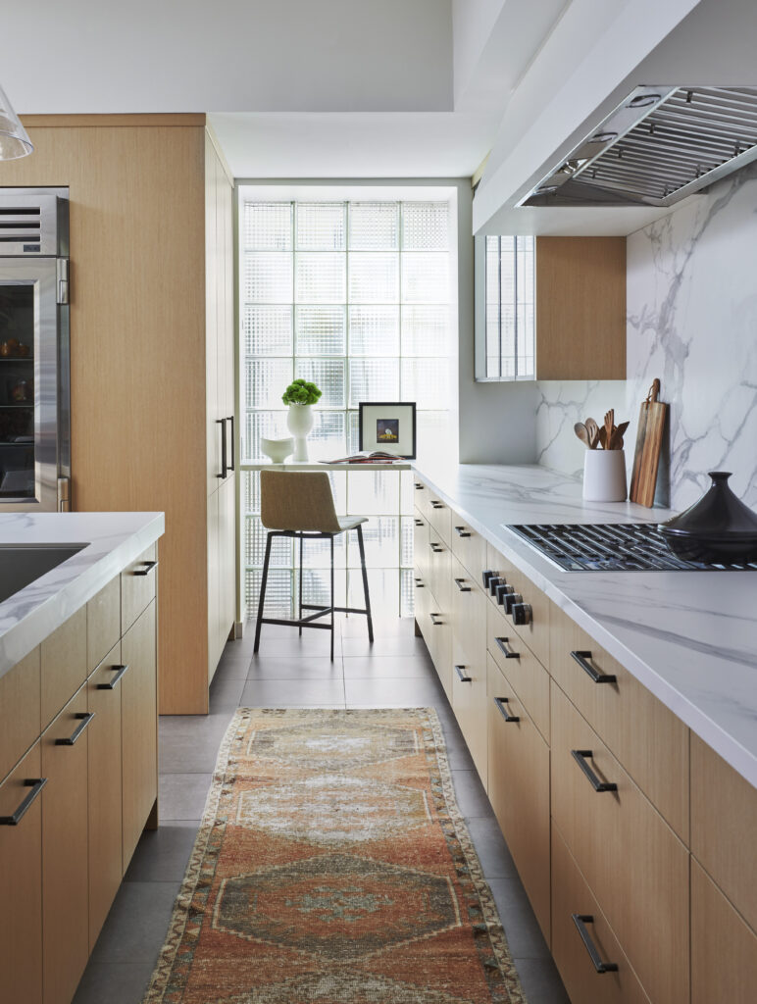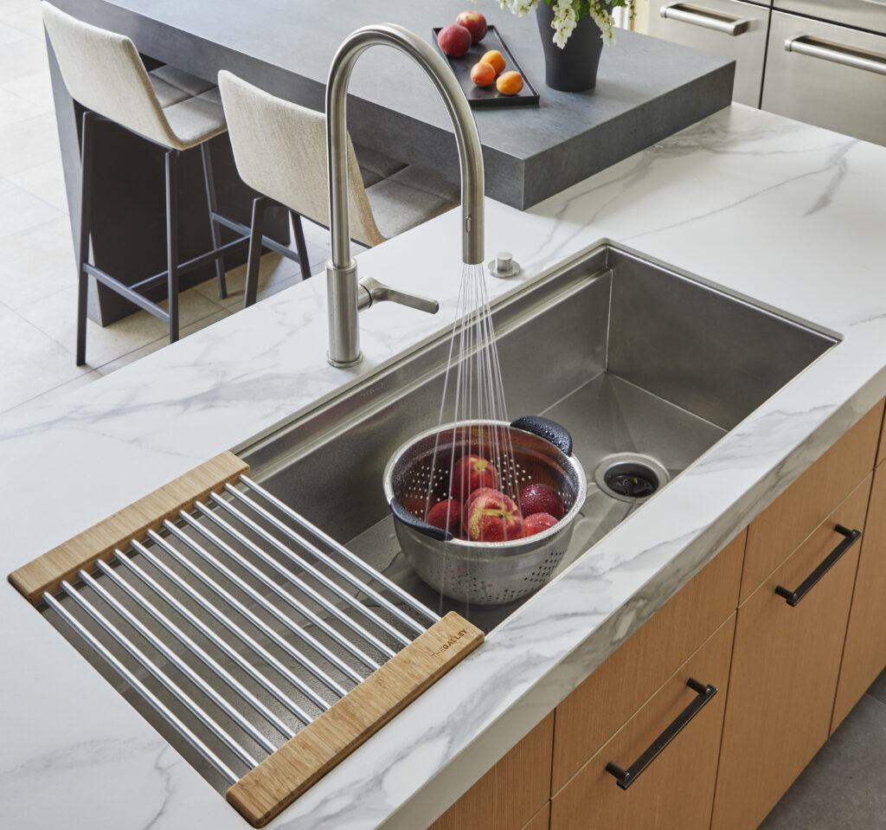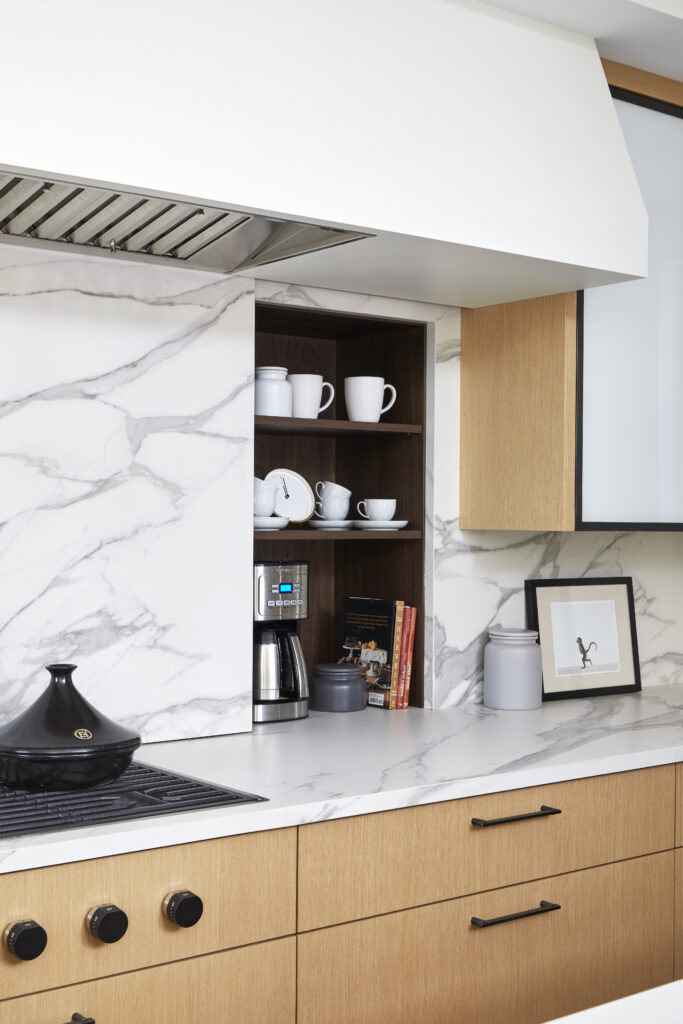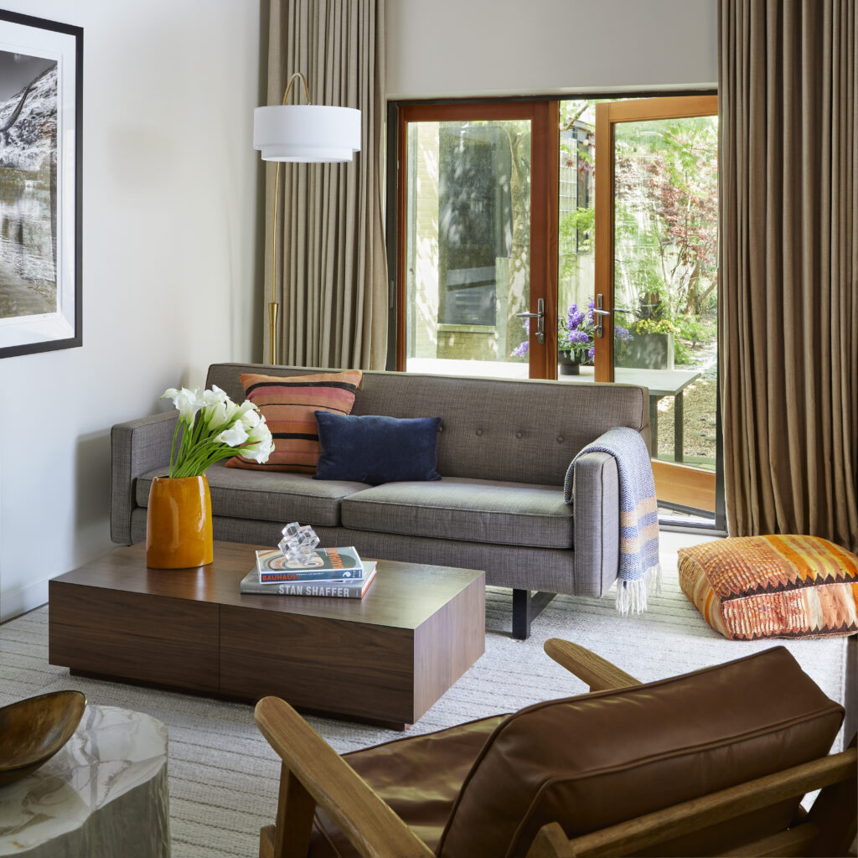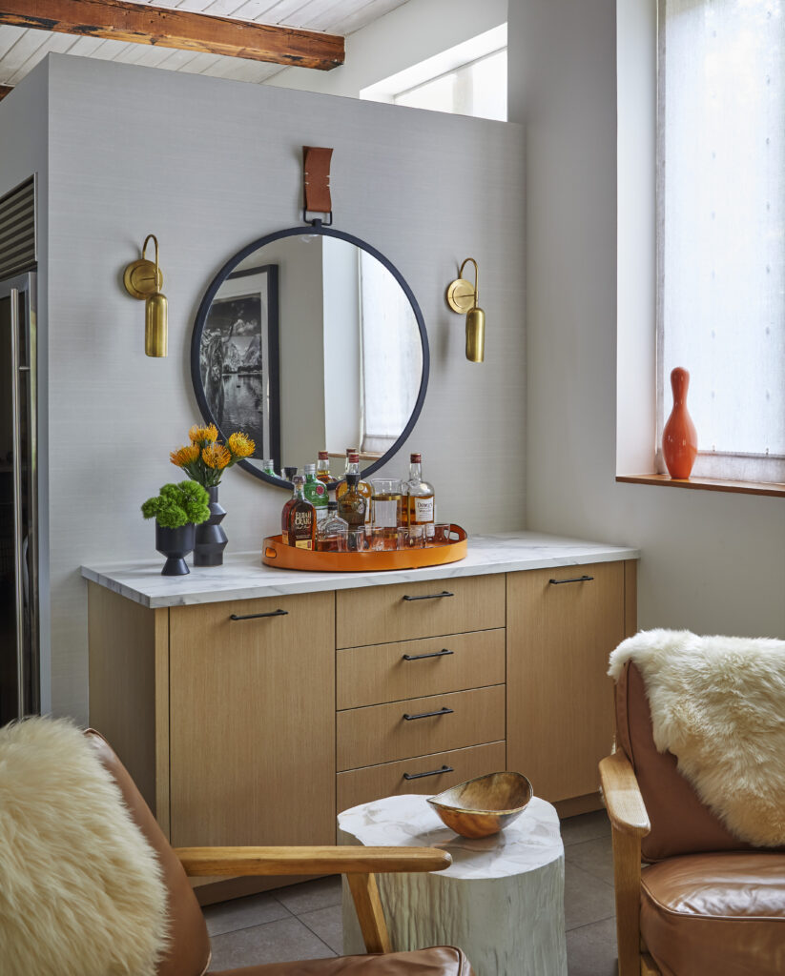AN INDUSTRIAL SPACE TRANSFORMS INTO A FUN AND FUNCTIONAL FAMILY HOME
Easy going homeowners, looking to breathe new life into a former manufacturing plant, turned to AKD to dream up a sensible, yet sleek layout that paid homage to the property’s history.
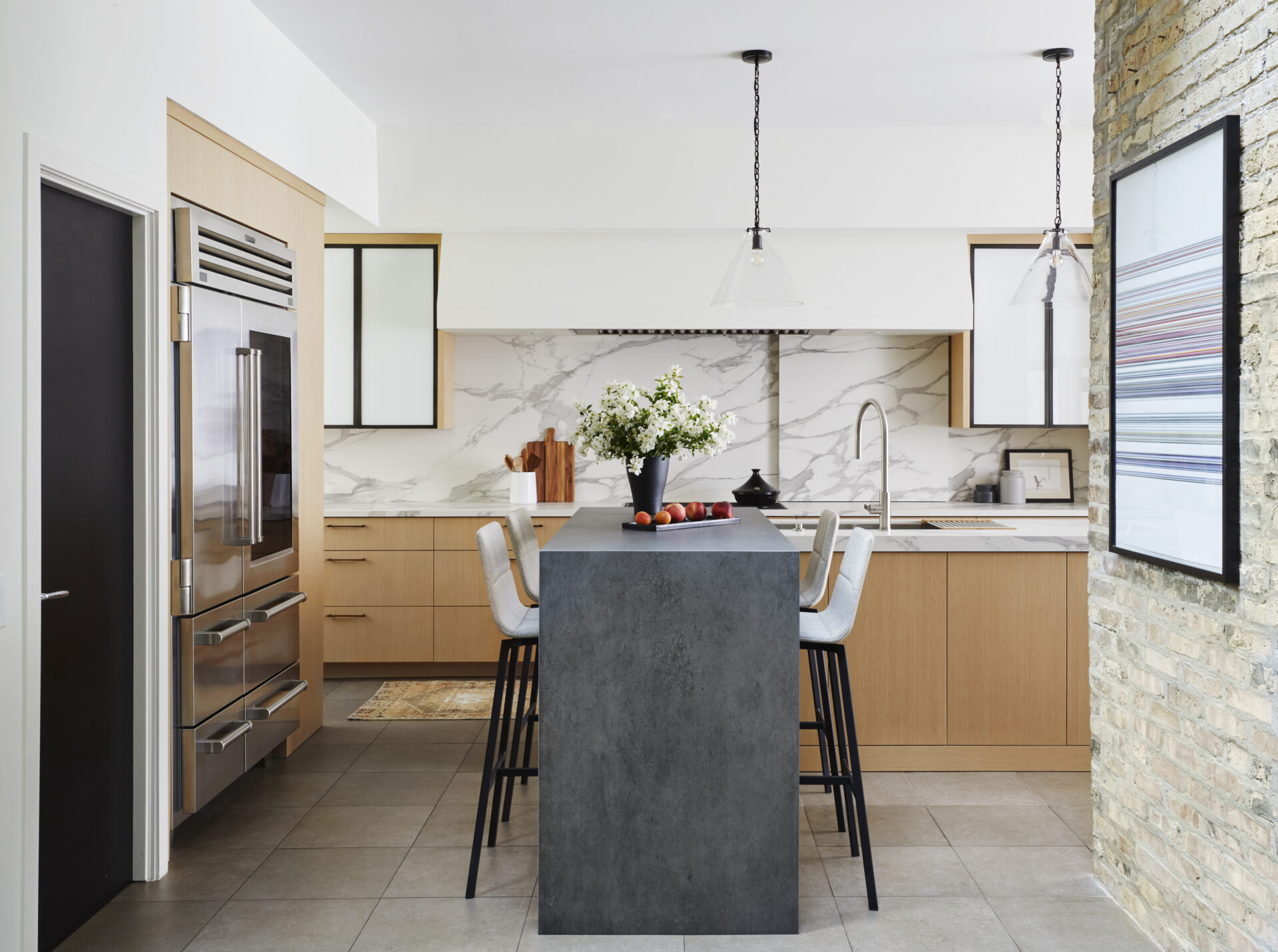
Amy Kartheiser and her team started their design journey by considering the way the homeowners planned to use the space — namely, for feeding their two active teenage children. “After buying their house, they realized the kitchen wasn’t conducive to cooking,” Kartheiser says. “We gutted it to make it more functional and added an island, which is a great place for the family to work, study, and eat.”
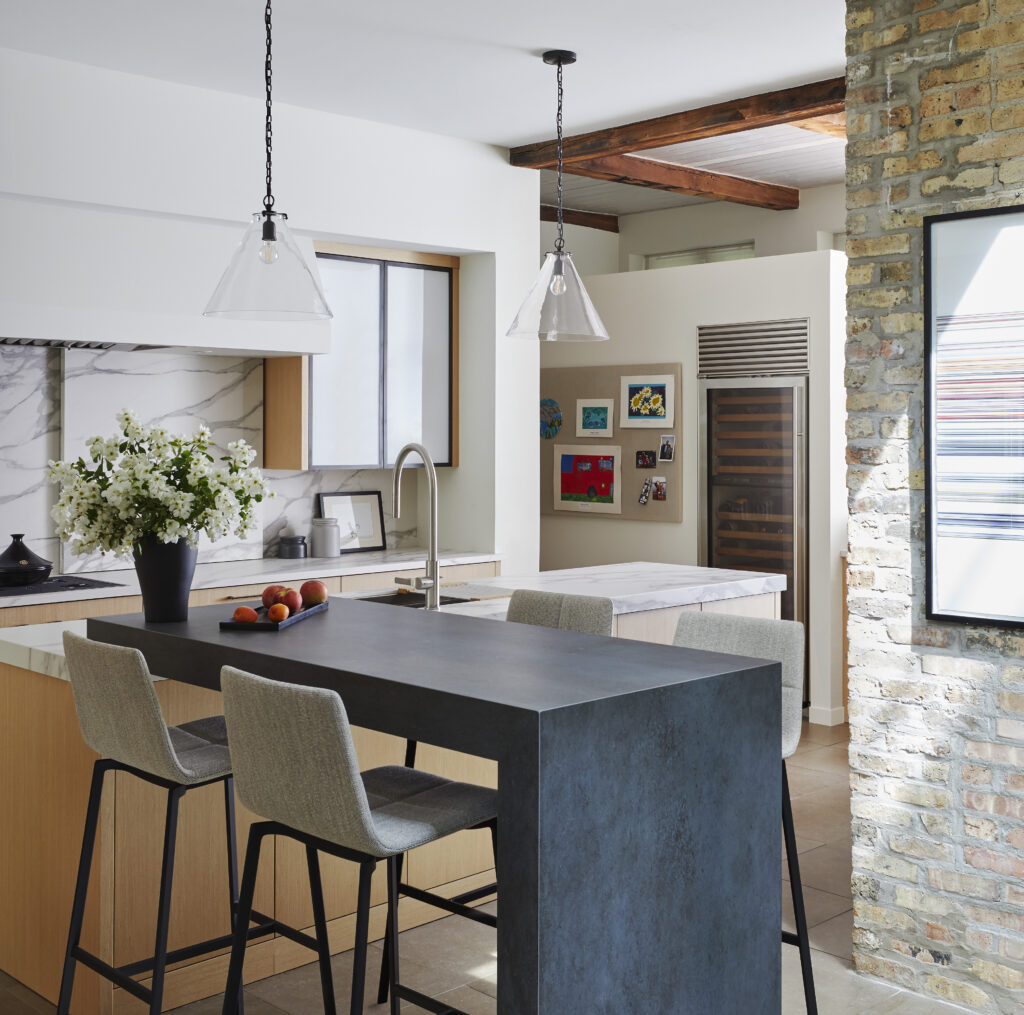
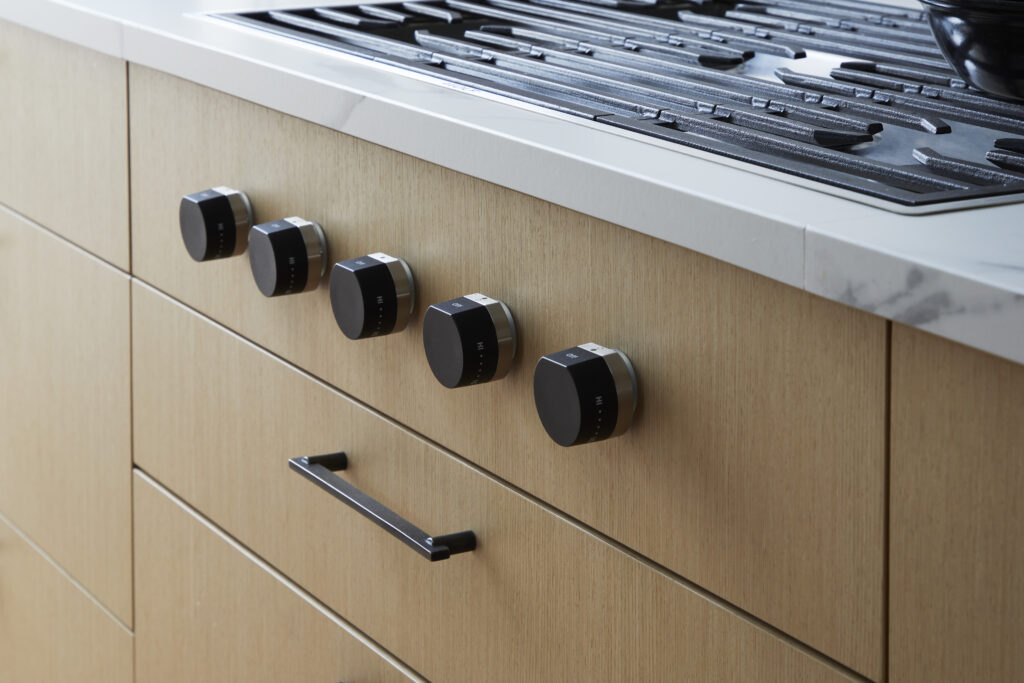
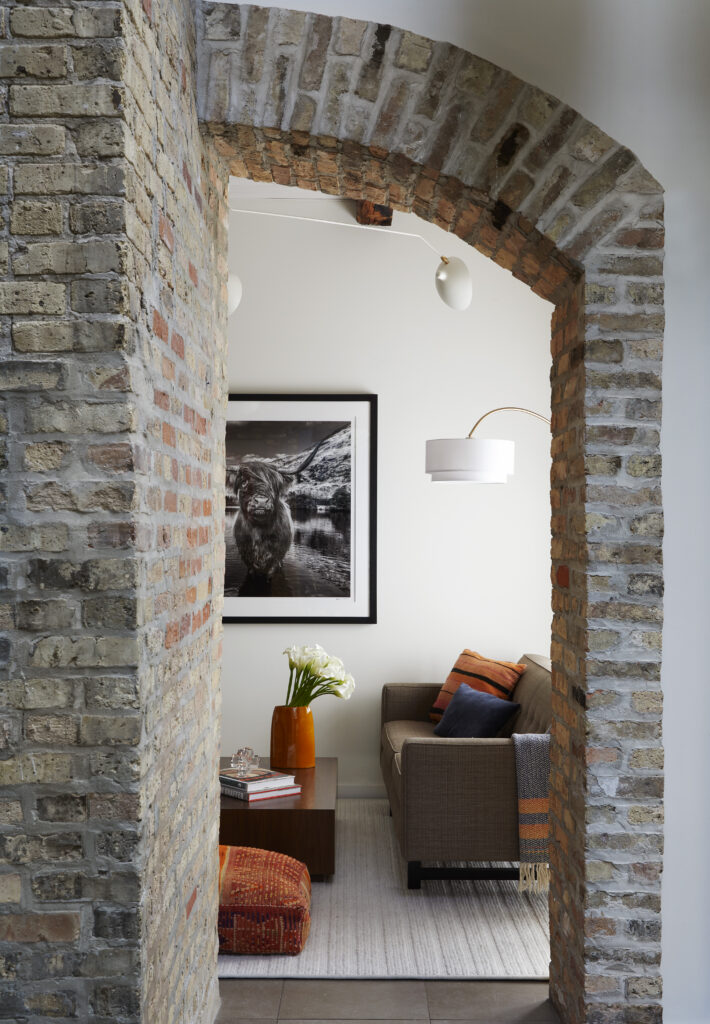
The living room-entertaining space flows directly into the kitchen. AKD installed a built-in bar cabinet, which encourages family members and guests to use the room instead of crowding the kitchen. “We wanted a space where people would want to have a drink or relax before or after meals,” Kartheiser says.
TEAM
General Contractor — Tony Jurgeto
Photography — Werner Straube Photography
Stylist – Hilary Rose

