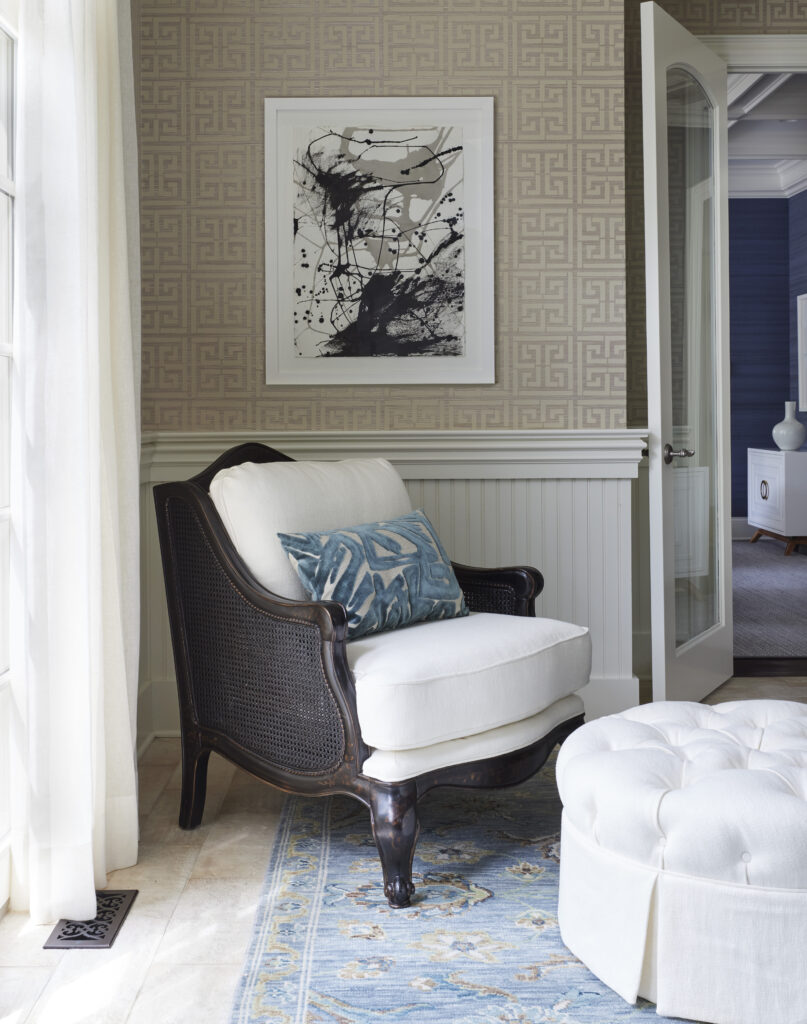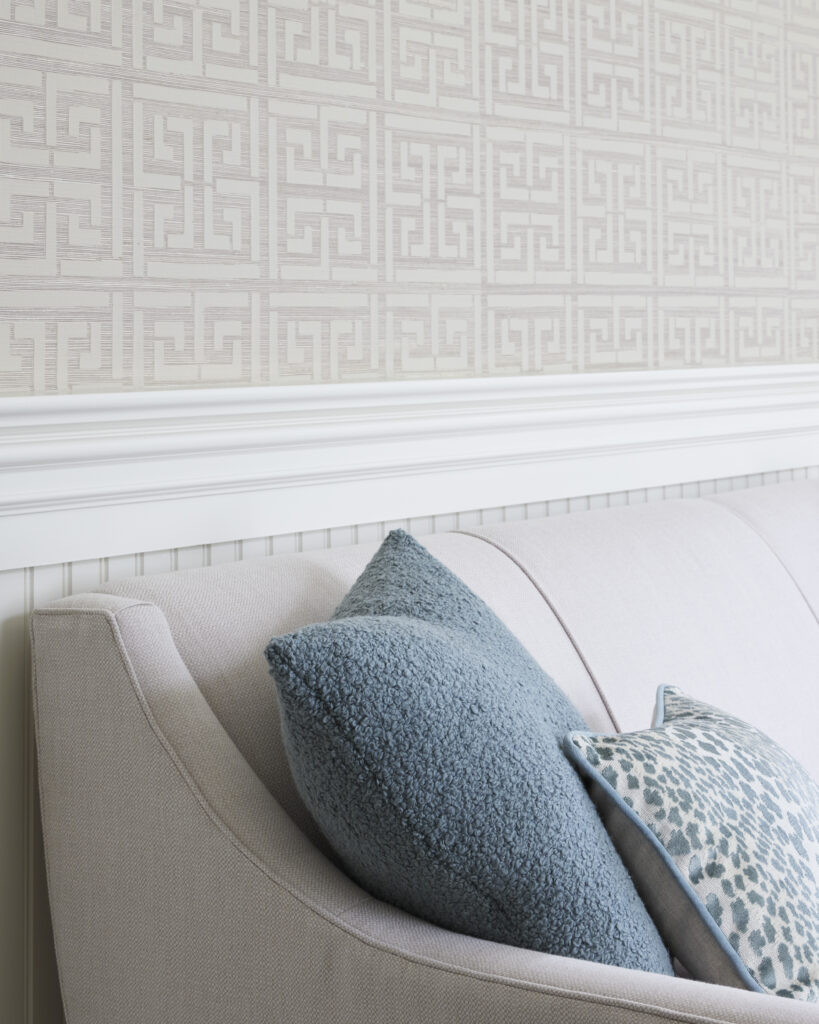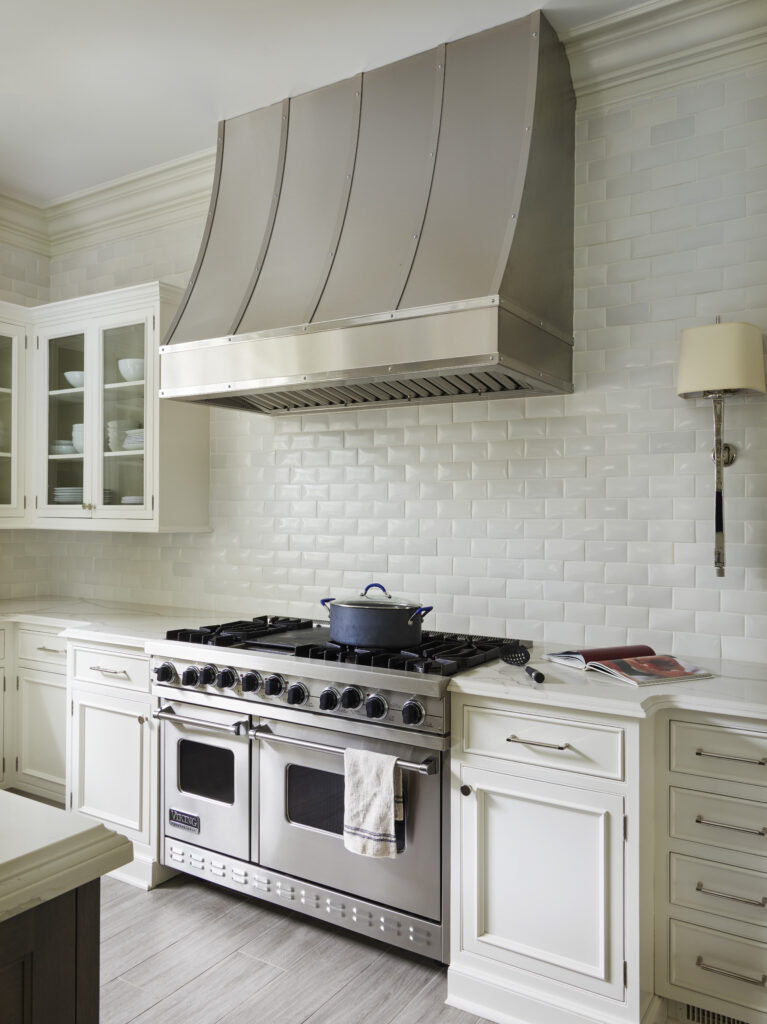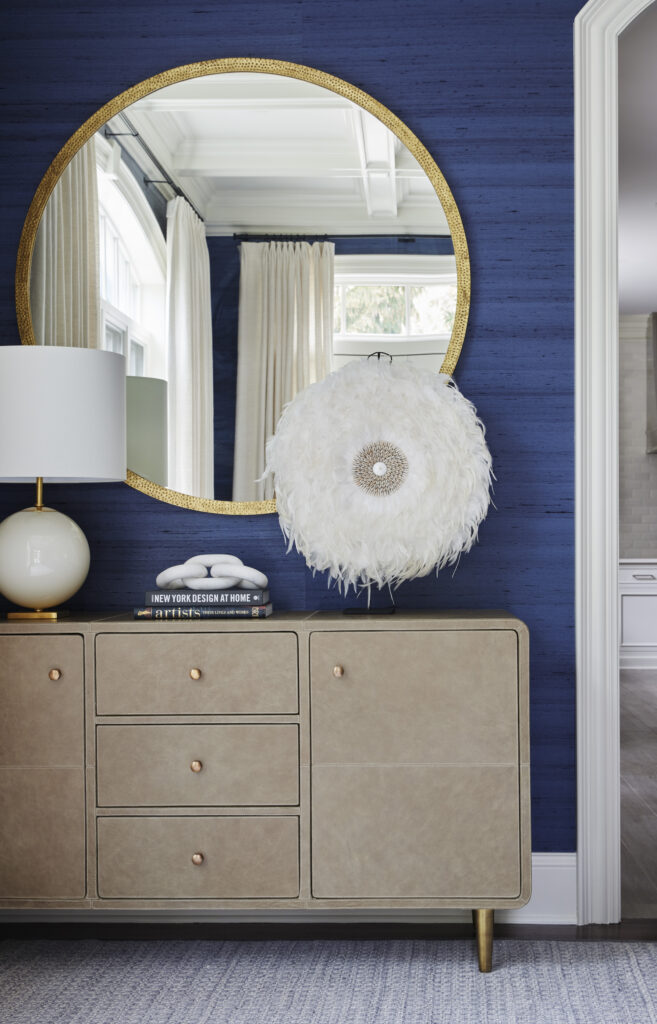HOW TO MAKE A NORTH SHORE MANOR MODERN
Balancing detailed architecture with vibrant, modern details elevated a grand Winnetka home into a sophisticated, yet soothing respite from the bustling outside world.
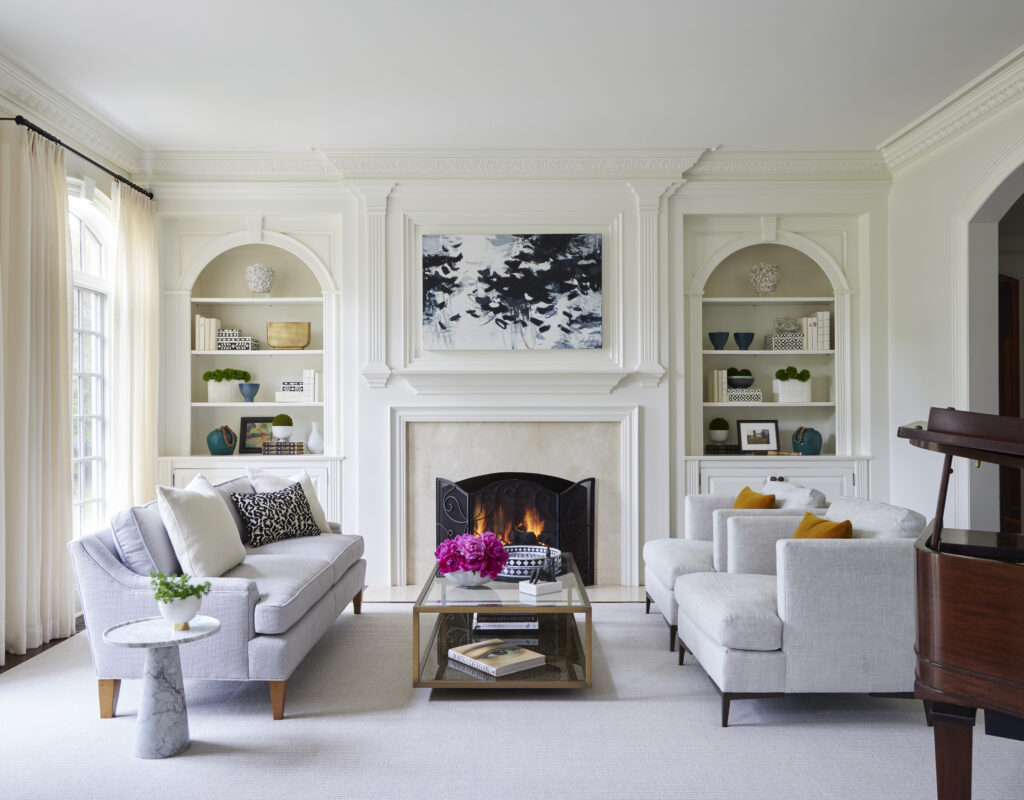
Designer Amy Kartheiser updated the living room to create a light and airy space where the homeowners could entertain guests and relax with their growing family. The Kravet sofa, Theodore Alexander chairs, and Stark rug make a soothing combination. The built-in bookshelves are filled with finds from Kartheiser’s many travels and pieces from local artists, including a striking piece by Amy Donaldson that hangs above the fireplace.
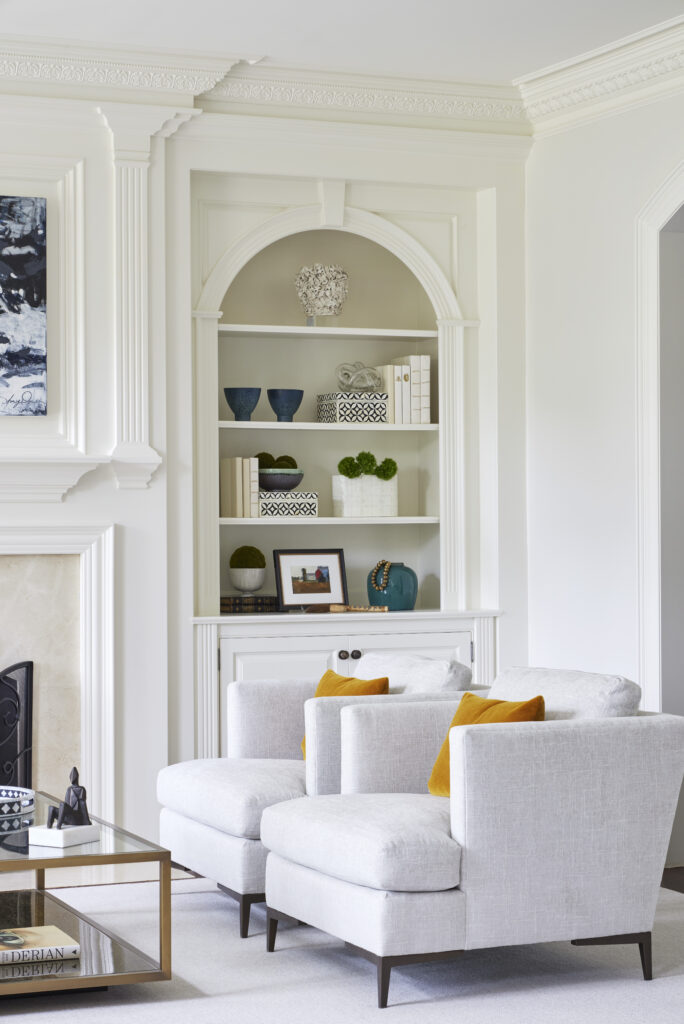
“A successful interior design project doesn’t always mean a complete structural overhaul. Sometimes simply accentuating a home’s existing charms is infinitely more impactful. A grand abode on a secluded road on the North Shore already had plenty of such charms: beautiful millwork, elegant fireplaces, coffered ceilings, and generous windows that welcomed ample sunlight. ‘It was the loveliest home, and it really just needed some updating and tweaking,’ says designer Amy Kartheiser.”
– LUXE INTERIORS + DESIGN
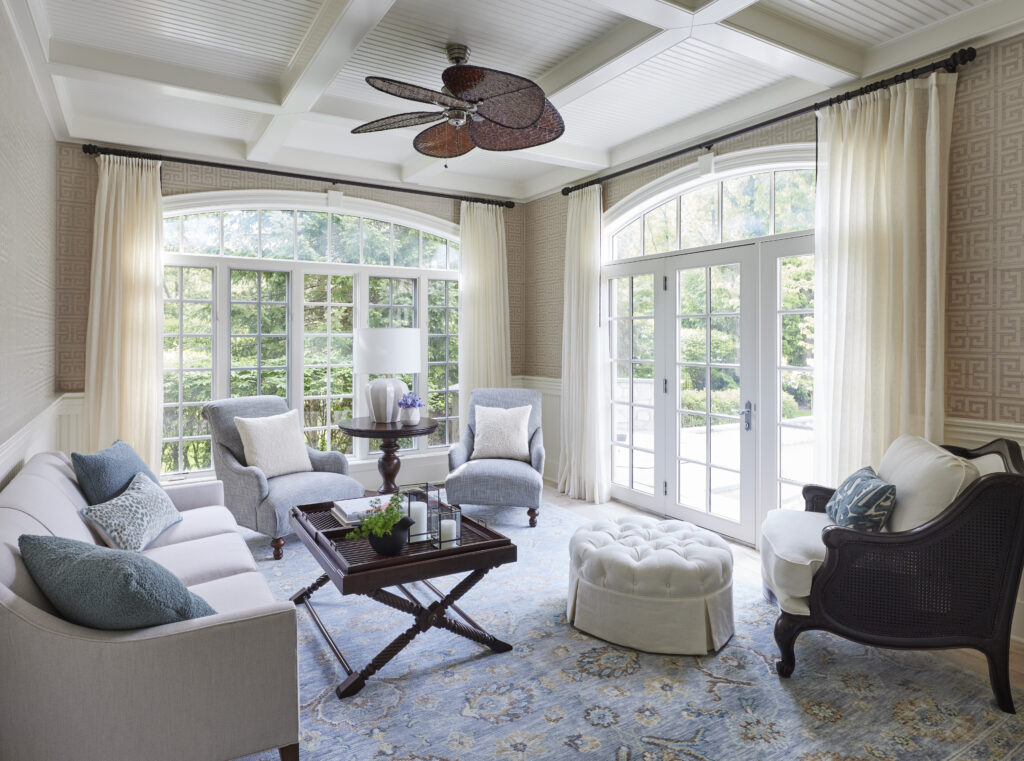
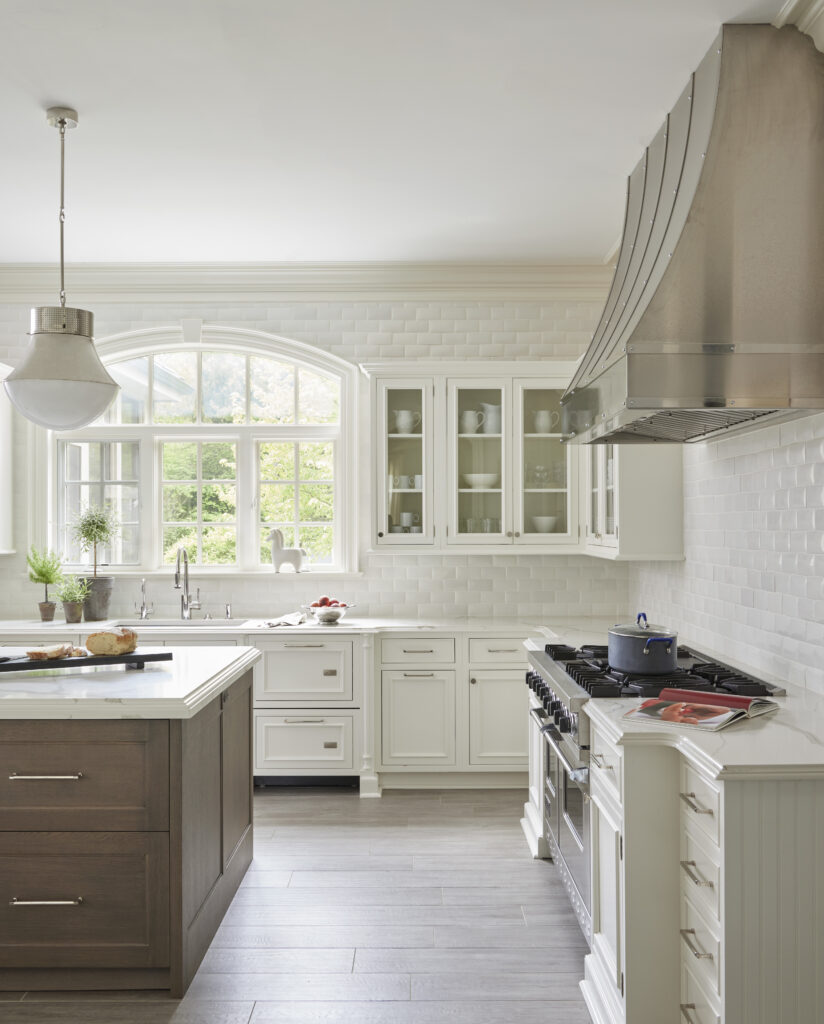
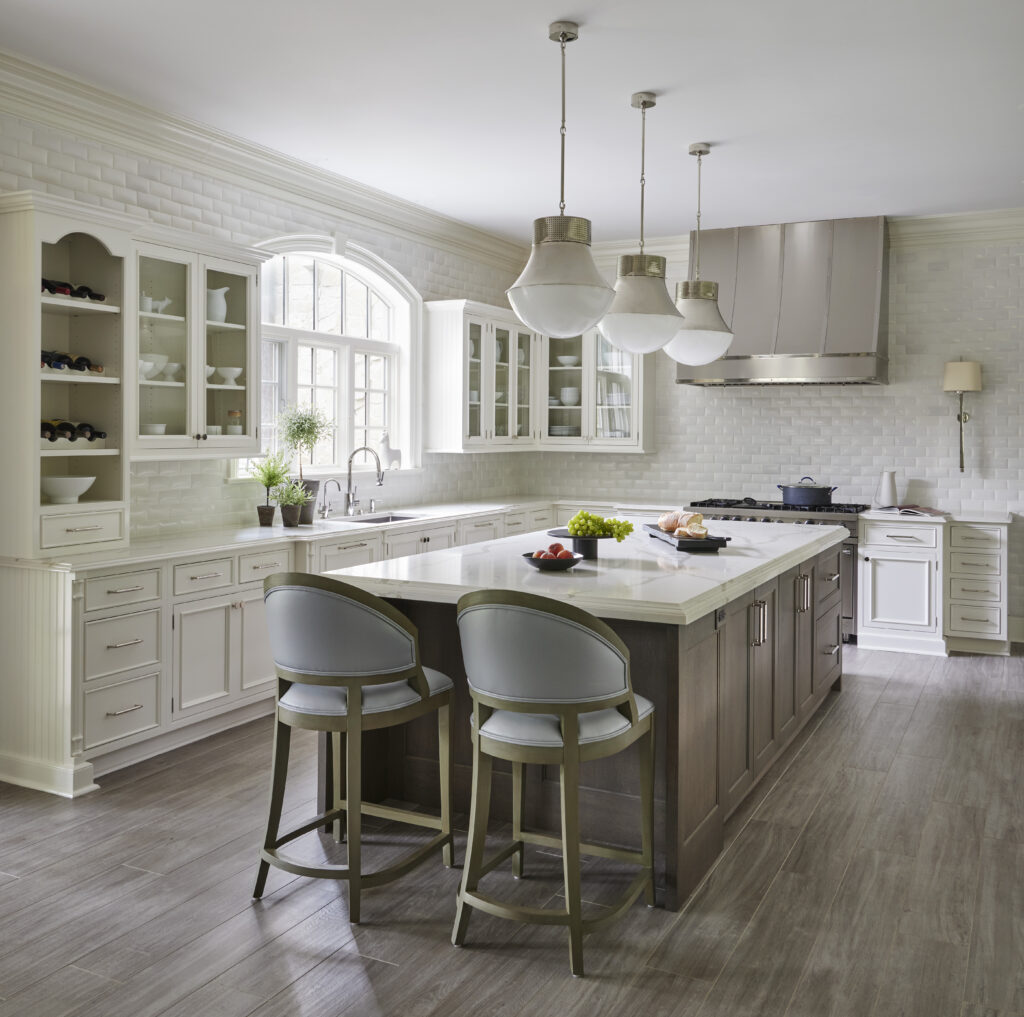
Pillowed subway tile from Renaissance Tile & Bath created dimension in the classic kitchen. A custom range hood created by Avenue Metal Manufacturing Co., Inc. became like “a piece of jewelry,” Kartheiser says, while antique glass installed on the front of the refrigerator reflects the windows across the room, bringing the outside in.
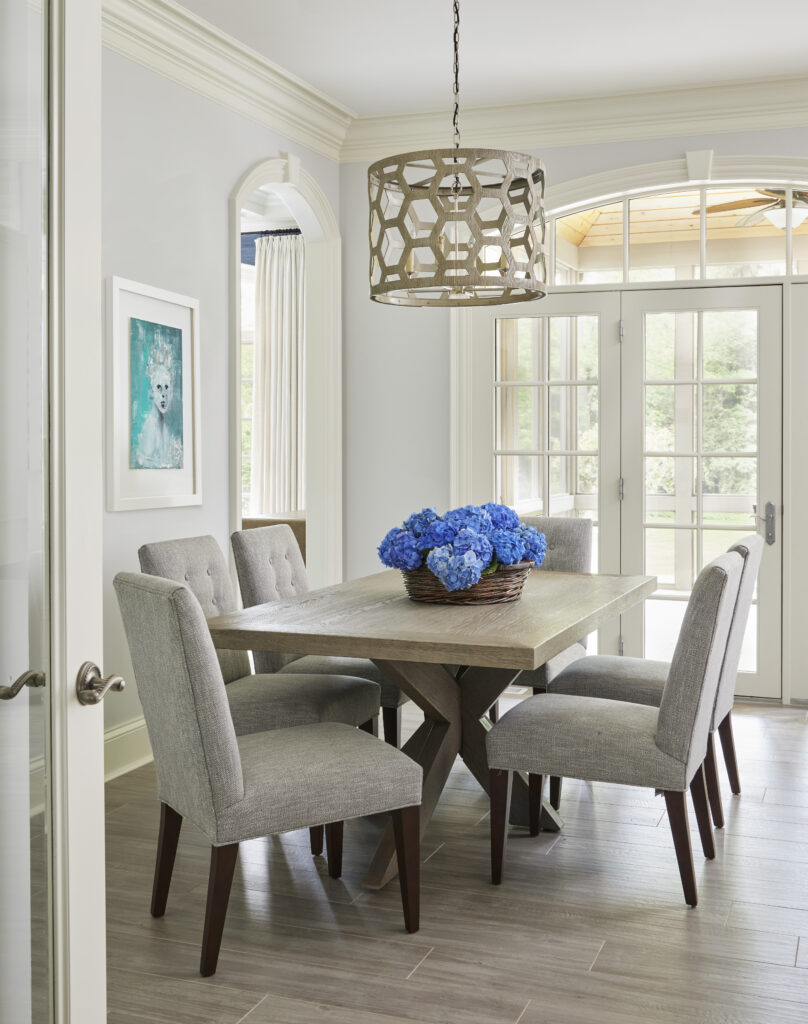
The breakfast nook off the kitchen features Kravet dining chairs, an RH table, and a Mr. Brown London pendant light overhead. Kartheiser acquired the painting on one of her frequent travels.

“The project started out with just the kitchen remodel. ‘But then you see how good something turns out and you say, we have to do all the living spaces now,’ the homeowner said. Kartheiser gave them exactly what the family wanted: balance.”
– LUXE INTERIORS + DESIGN
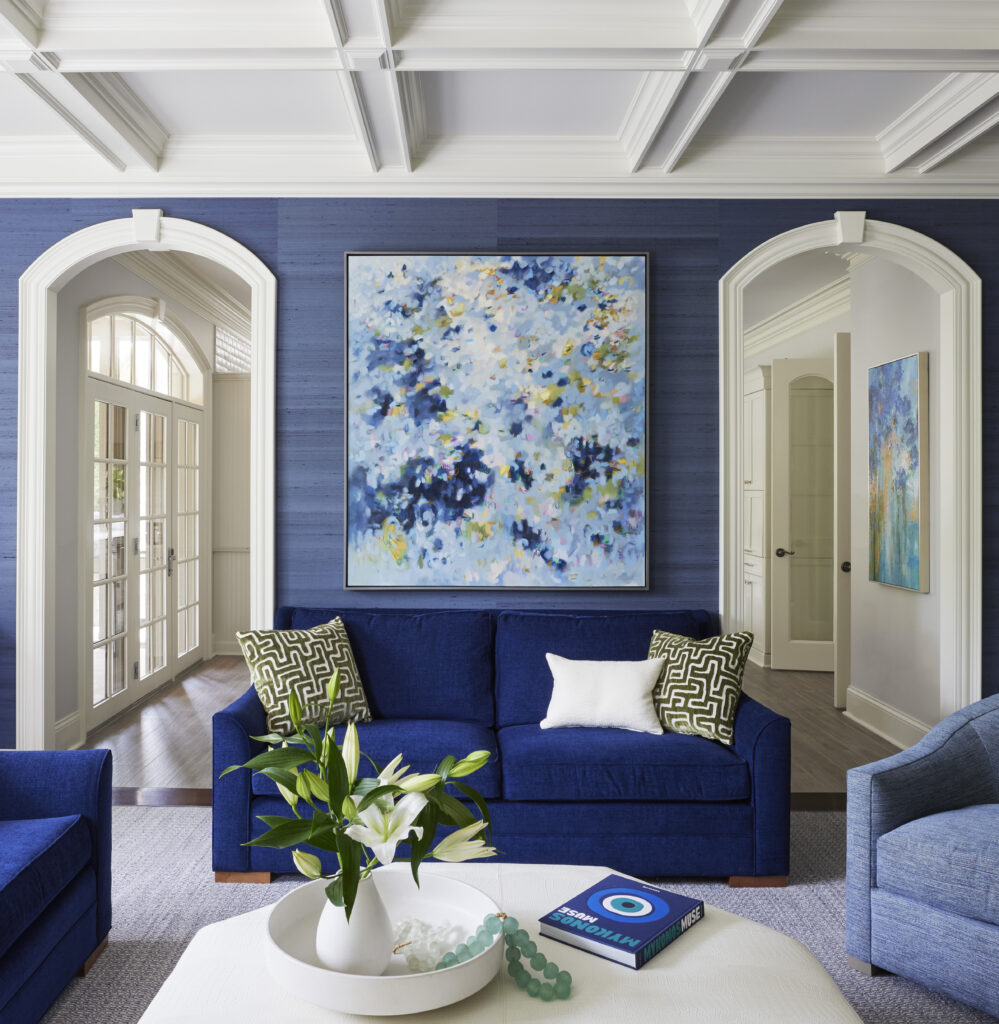
The family room has numerous doorways, creating a challenge for the design team they met by floating furniture away from the walls, while also creating intimate experiences within multiple seating vignettes. The royal blue theme is carried throughout the space with Phillip Jeffries grasscloth wallcovering, Kravet sofas, and a painting by Chicago artist Linc Thelen.
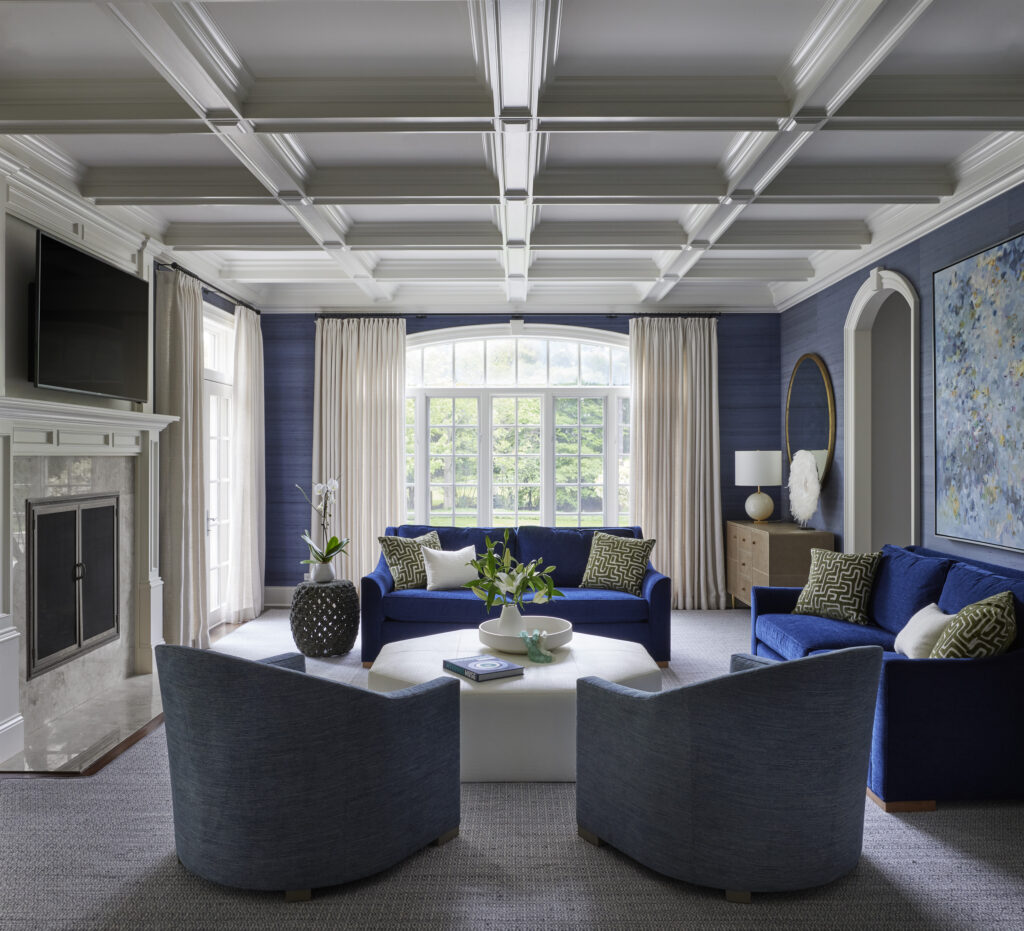
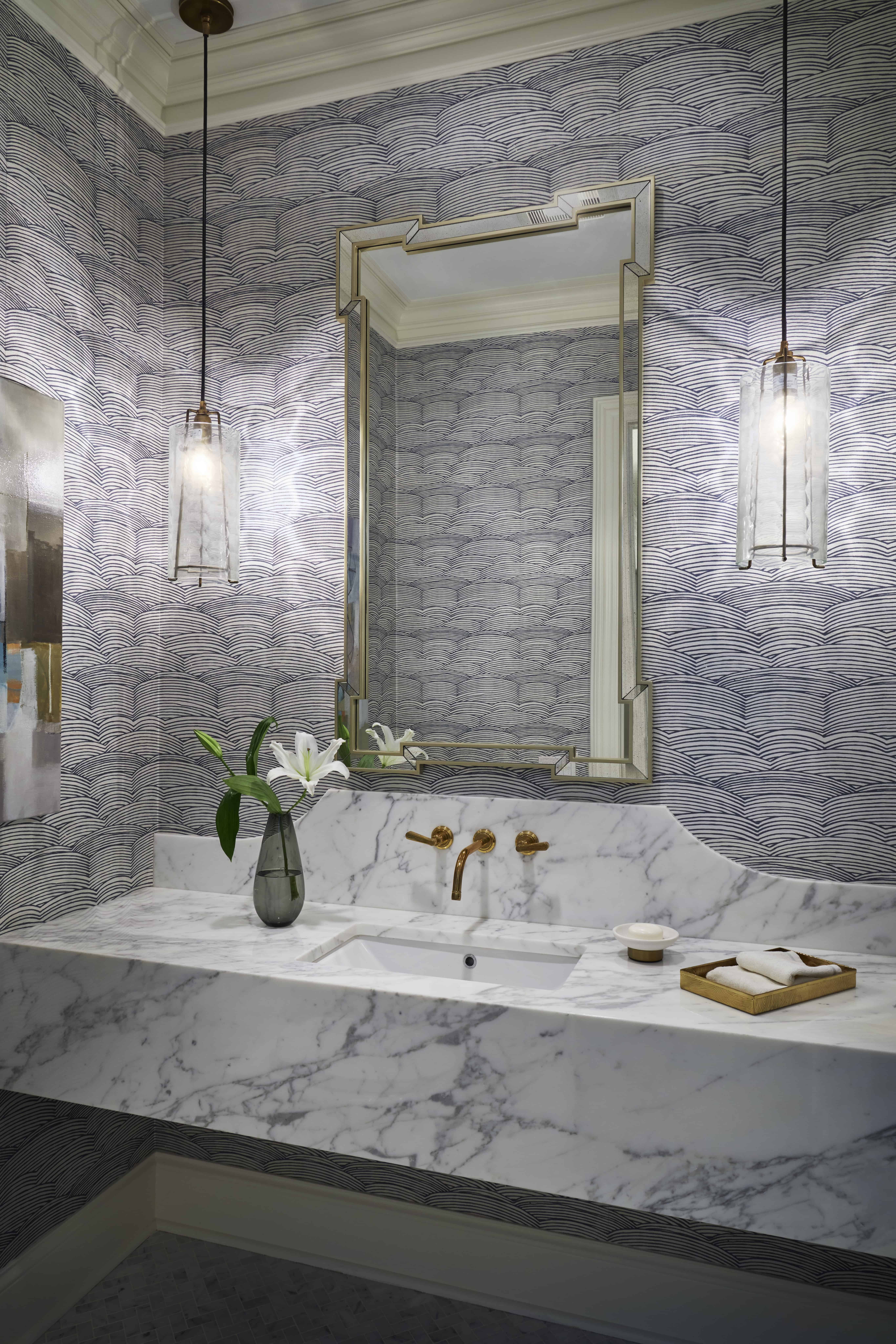
The design team gutted the powder room, adding a custom floating marble vanity and Schumacher grasscloth wallpaper. “Those two Arteriors pendants are a great moment,” Kartheiser says.
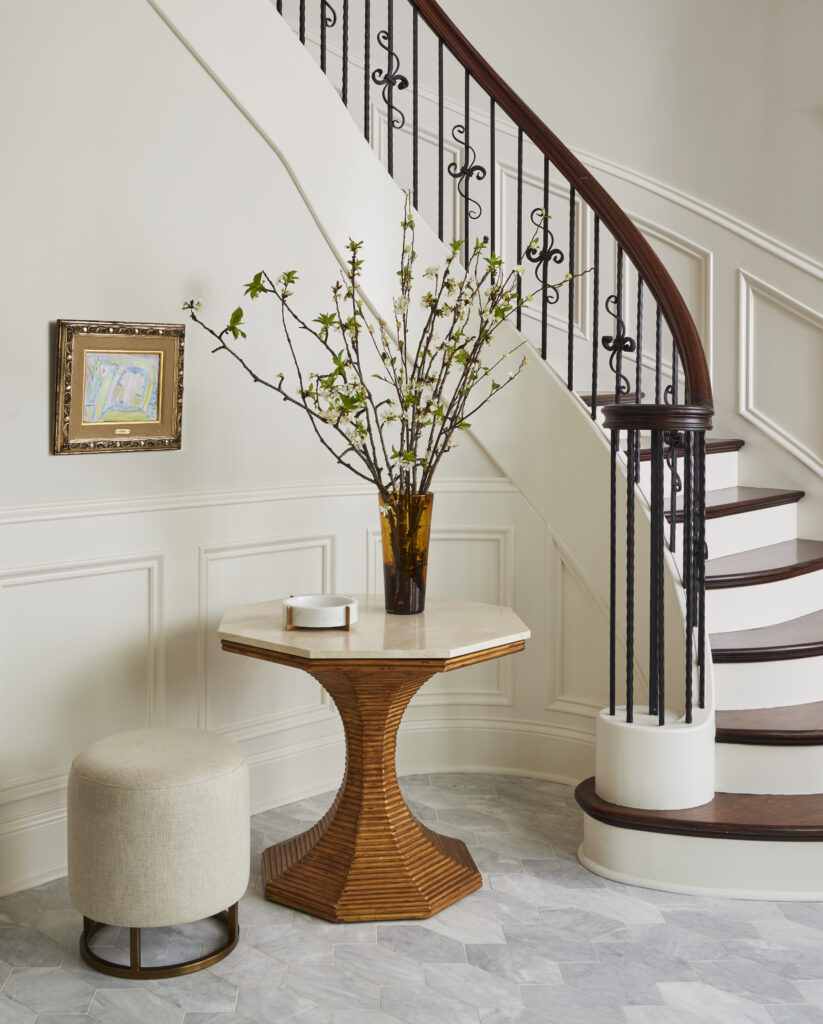
In the home’s entryway, Kartheiser replaced the original ceramic tile with marble from The Fine Line. A Bunny Williams hourglass table and Theodore Alexander ottoman mirror the curves of the staircase.
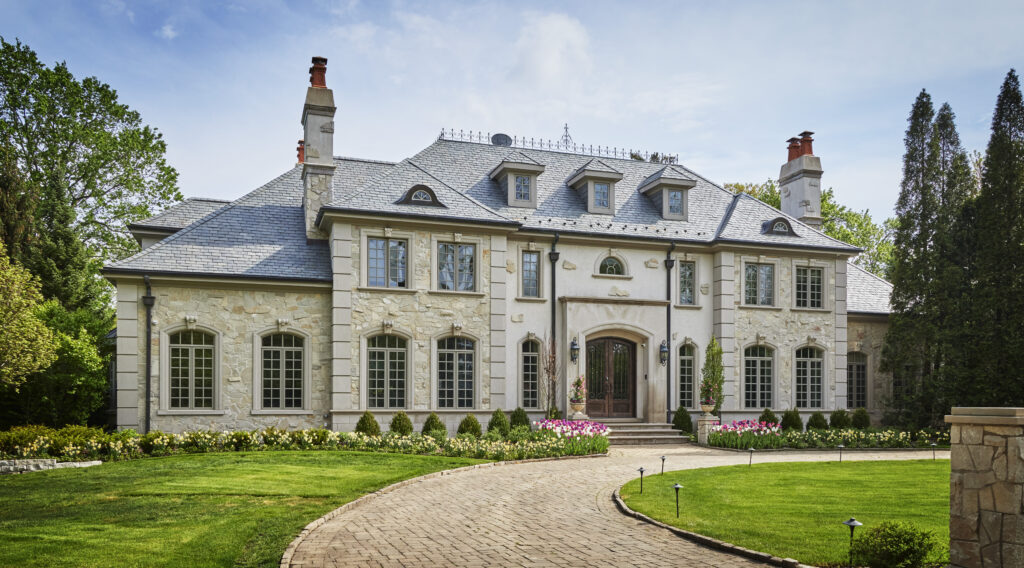
TEAM
General Contractor — Tony Jurgeto
Kitchen Design – Mike O’Brien at Change Design Group
Photography — Werner Straube
Stylist – Hilary Rose


