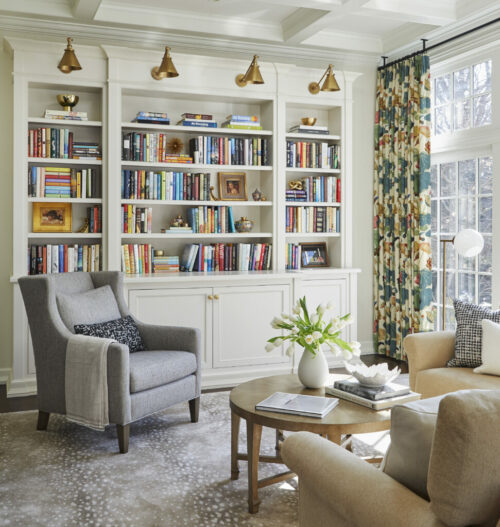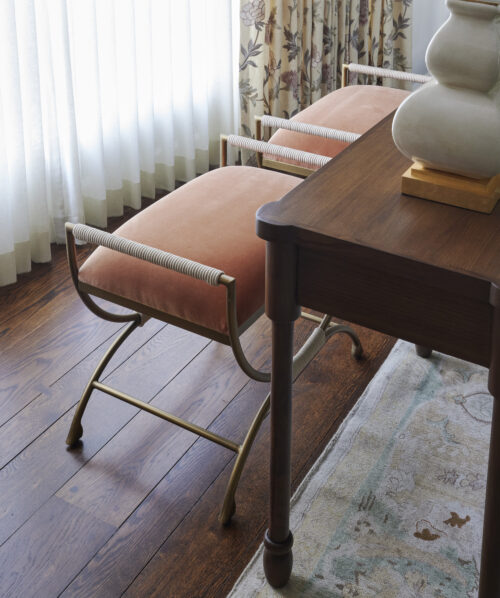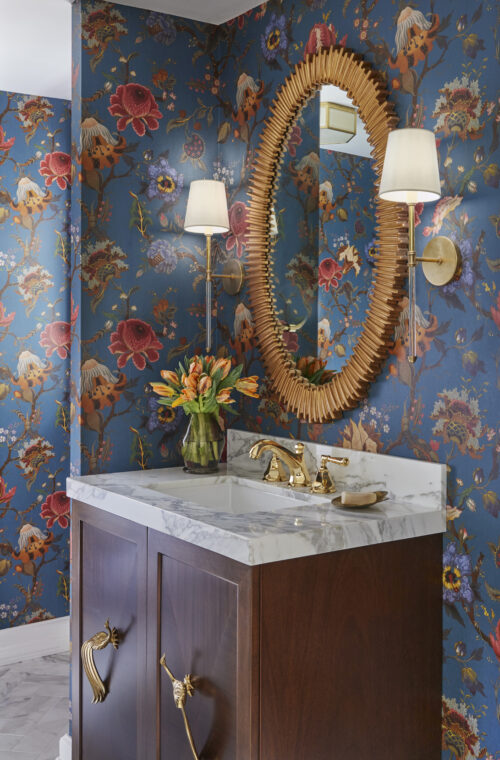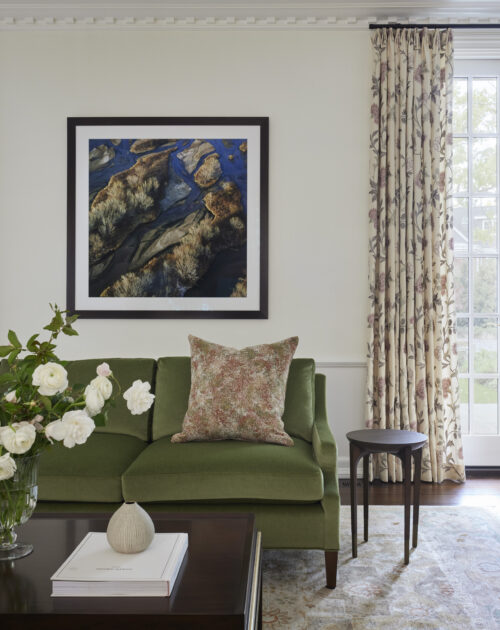
Some of the greatest stories of all time have been told in multiple acts. Broadway shows always heat up after intermission; some of my favorite books have been published as trilogies … and my Twist on Traditional project has followed a similar path. The design of this Winnetka home began several years ago with a large-scale remodel (you may have seen photos of the space here on my blog, in my portfolio, and over on my Instagram). We recently wrapped up a few newly designed rooms (phase two, let’s call it), and it’s finally time to tell you the beautiful story of this historic home and the family who lives within it. It already sounds dramatic, right?
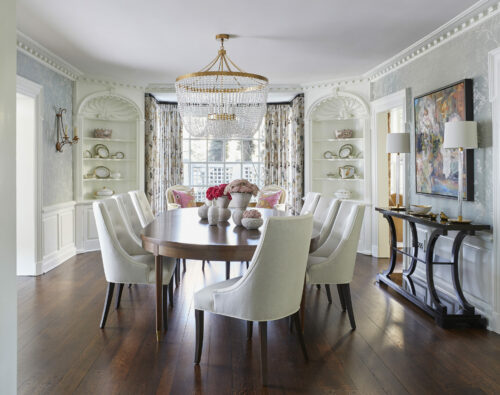
The Prologue
The homeowners purchased this North Shore house knowing it held incredible potential. Built in the 1920s, the bones offered the perfect base layer for the clients and their classic-leaning style. But as is the case with all good main characters, there’s more to these homeowners than meets the eye. While their taste skews traditional, they are more than willing to get creative, have some fun, and embrace bold colors and patterns. With a previous home that veered towards cooler-toned grays and blues, the goal for this space was to embrace warm, grounding shades interspersed with thoughtful pops of color.
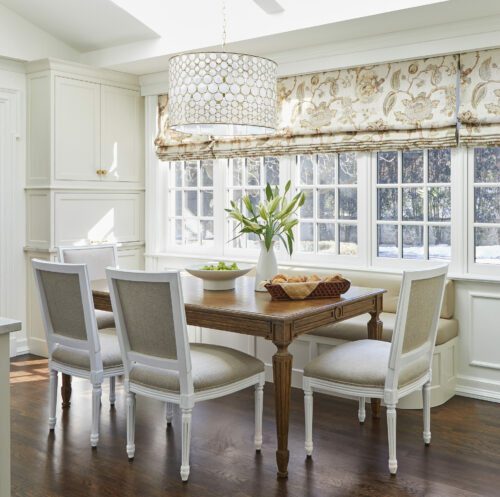
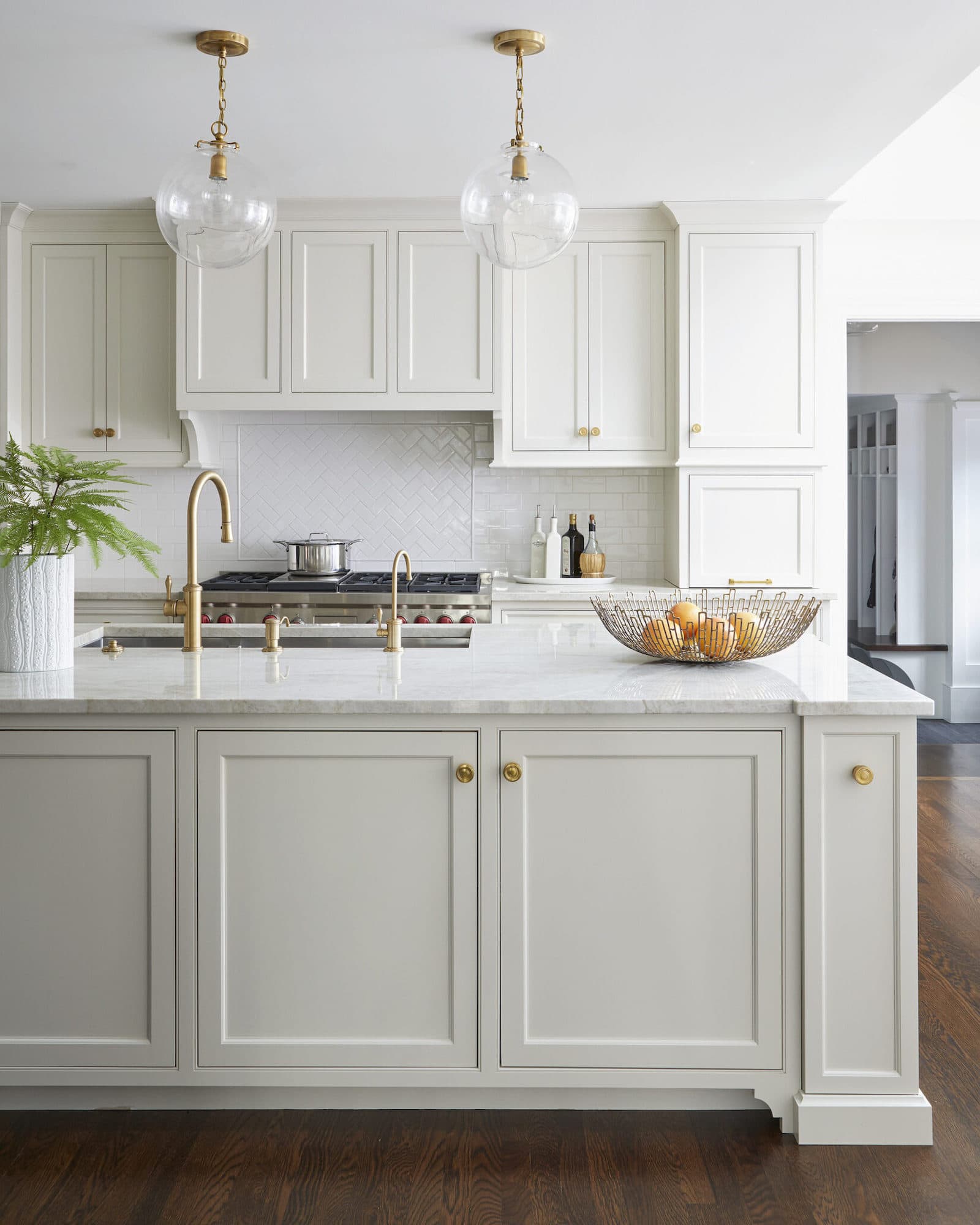
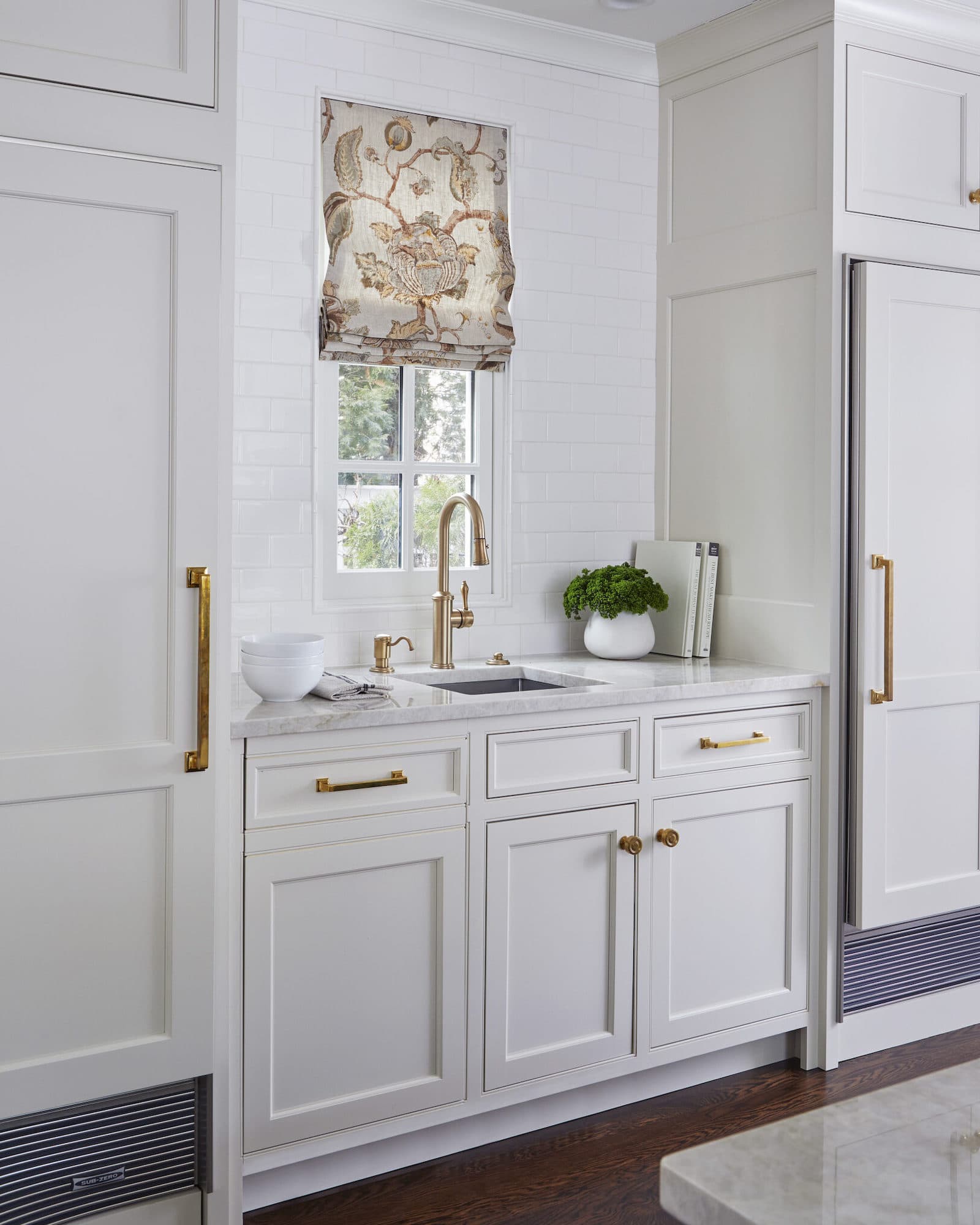
Act I
For the first phase of this project, we began with the most-used living spaces of the home. For a family with children, ample space for quality time was key. We gutted the kitchen and updated the dining and family room, offering plenty of comfortable seating, storage, and spots for gathering.
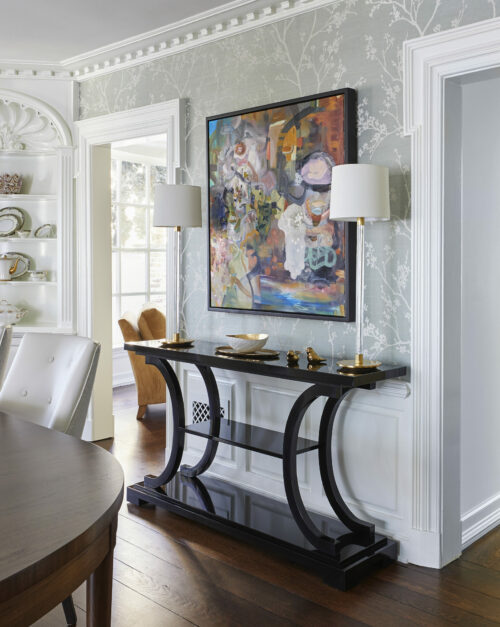
As important as comfort was, however, no one was willing to compromise on beauty. As avid art collectors, the homeowners wanted each piece to shine. Throughout the space, you’ll find artwork enhanced by complementary wallcoverings and window treatments, along with creative lighting.
One of my favorite aspects of this first phase can be found in the family room, where the family spends much of their time together. Across from the comfy sectional and at the base of the well-curated statement bookshelves, you’ll find a hidden TV. You’d never know it just by glancing across the game table, but the TV rises up from behind the cabinets at the base of the bookshelves. Functionality, meet the 21st century.
Act II
Once the more personal rooms of the home were finalized, it was time to focus on the entertaining spaces. To the immediate left of the home’s front entry sits a formal living room, where the homeowners knew they’d host guests for events big and small. Featuring nearly all custom-crafted furnishings — right down to the rug — the room was designed to maximize comfort while also making a statement. I love how the green sofas complement the earthy tones of the family room, dining room, and kitchen while reflecting the beautifully landscaped yard visible from the large windows.
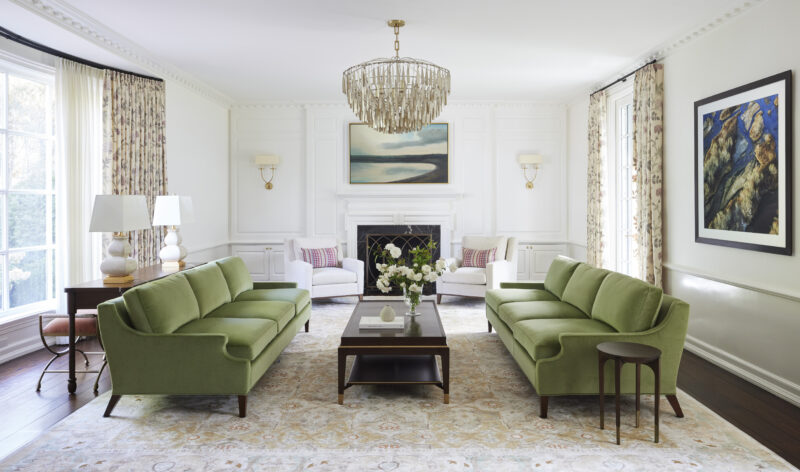
In addition to serving as a main space for entertaining, the front living room also functions as a space for the family’s children to play their violins — and for the family to display their prized collection of artifacts gathered while traveling across Asia. To give the utmost respect and reverence for pieces that mean so much to the homeowners, we commissioned custom brackets to display each artifact on the wall. The result? Luxury, grounded in the arts.
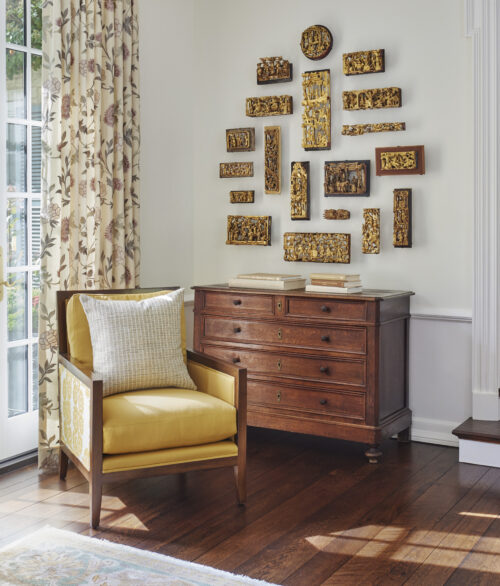
We also designed the powder room, which offered the perfect opportunity for playfulness. Featuring floral wallpaper and a custom vanity, this bathroom is proof that big statements can be made in small spaces. Those peacocks really steal the show, don’t they?
The Epilogue
I’ve had so much fun with this home. Color, pattern, and customization are three of my favorite words — and all are found in ample supply in this family friendly space.


